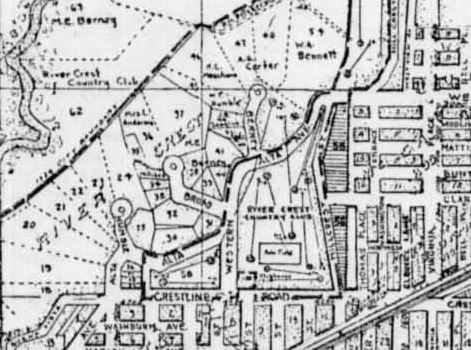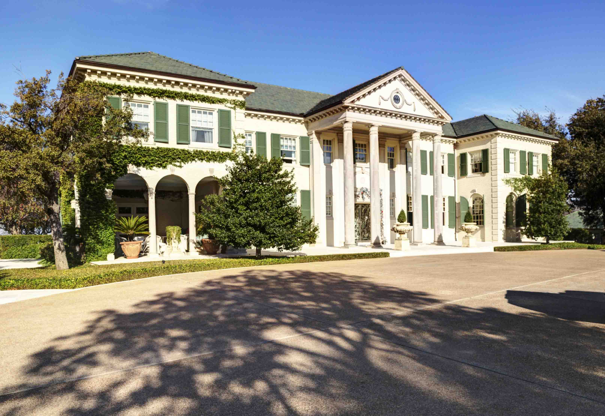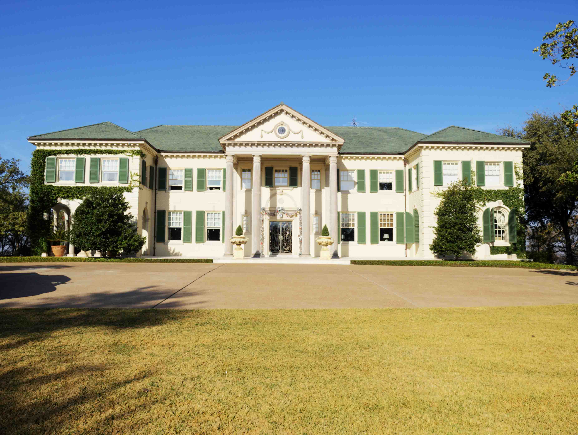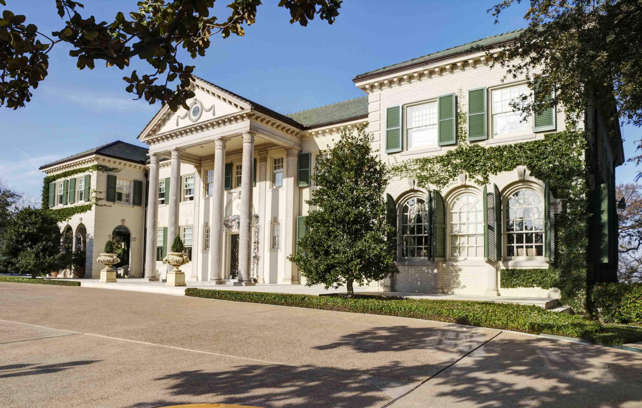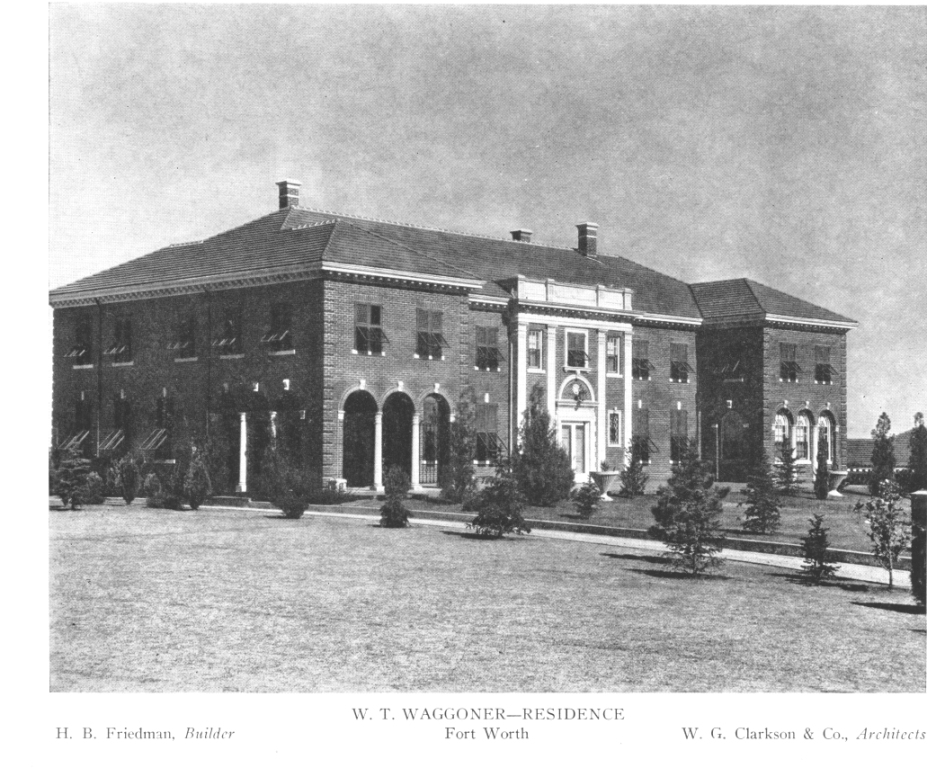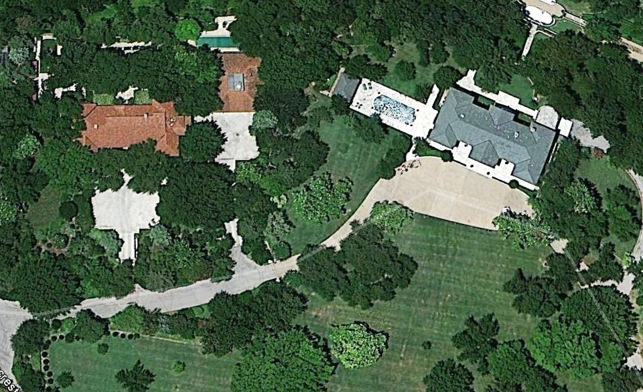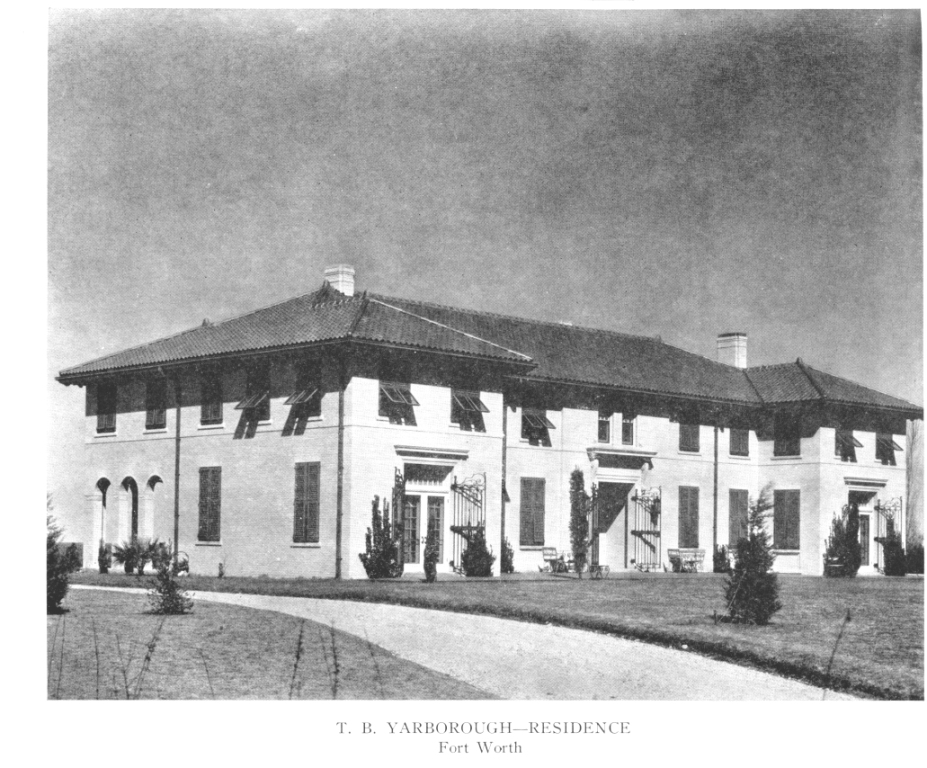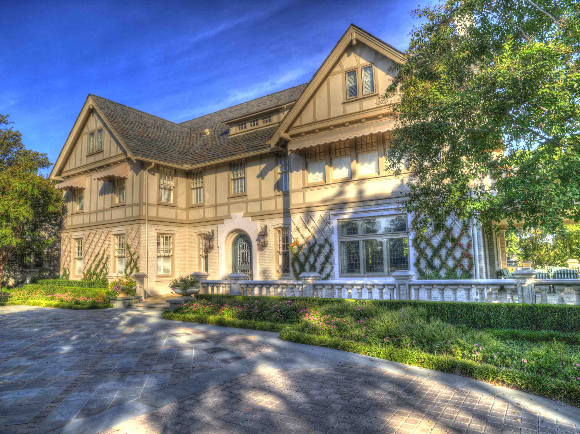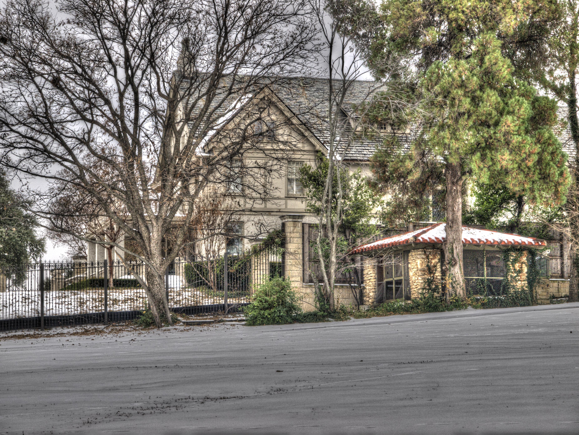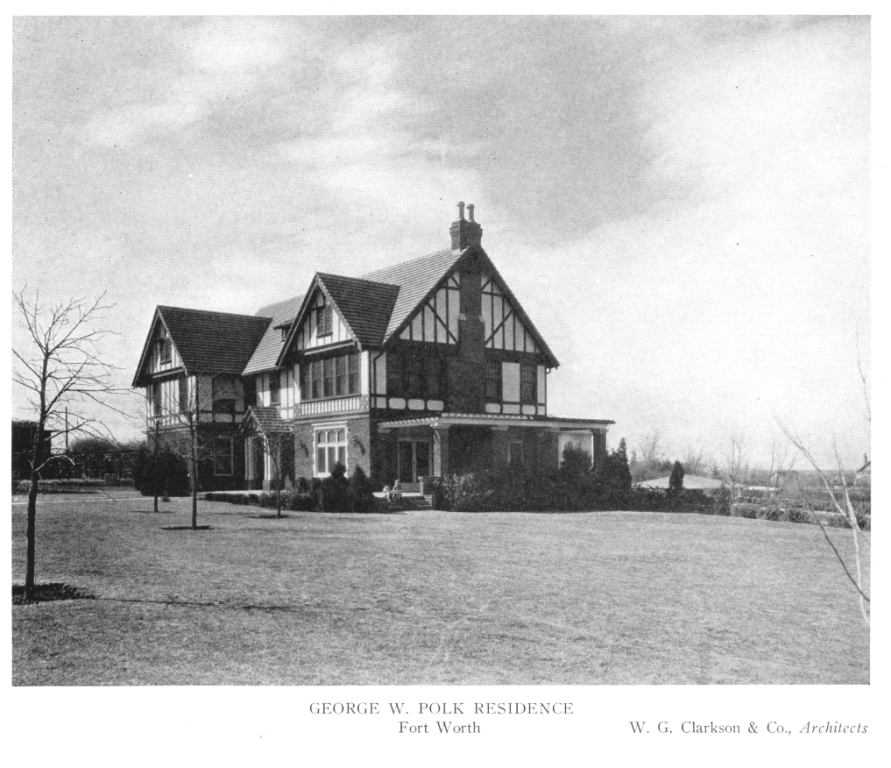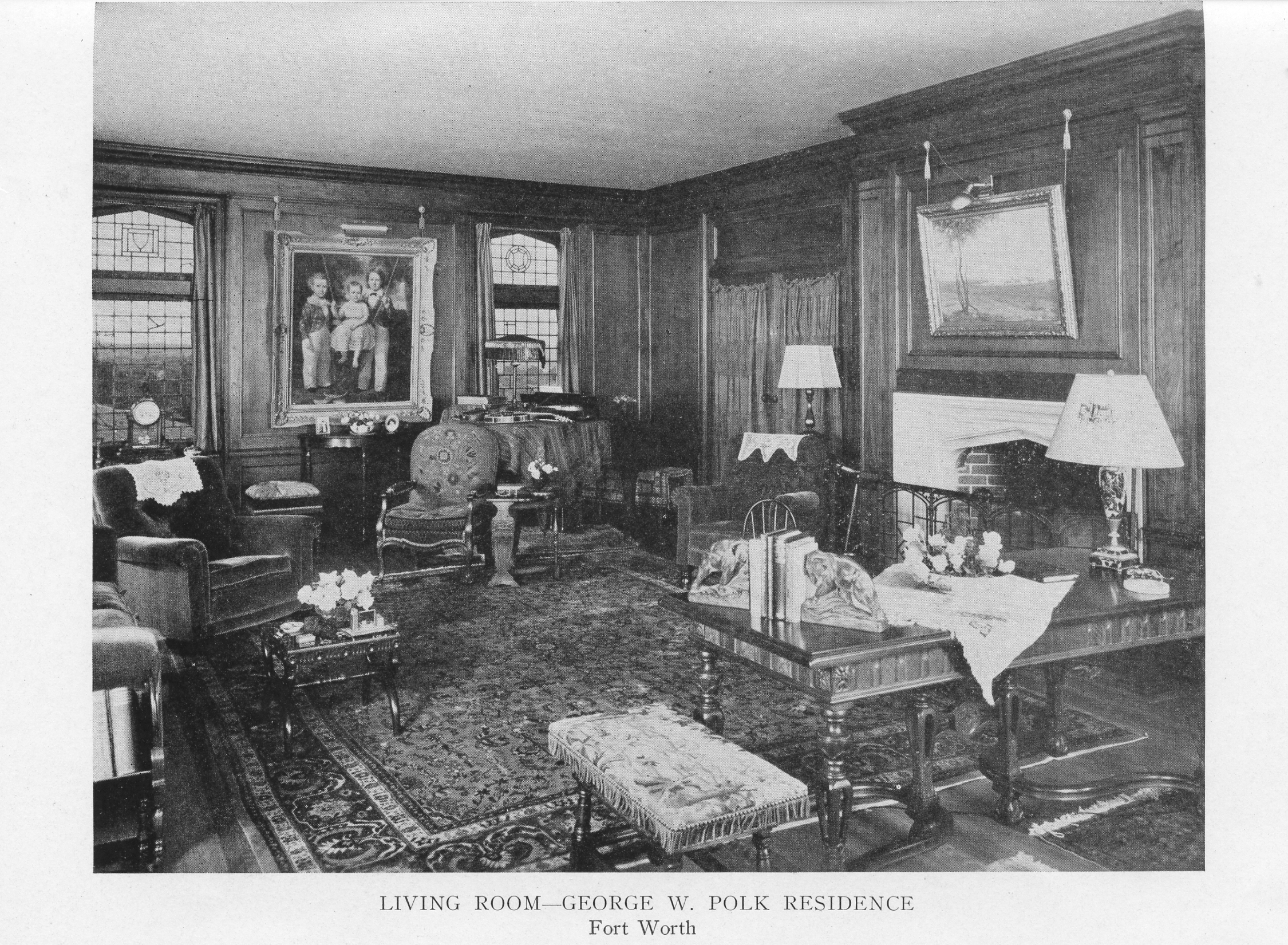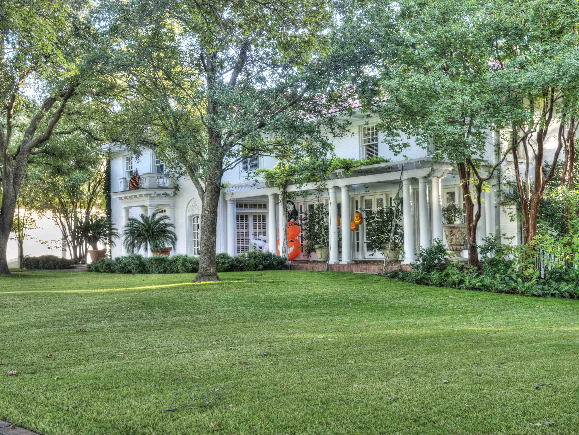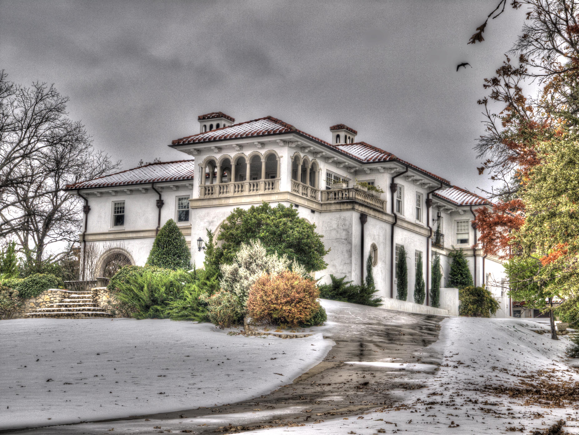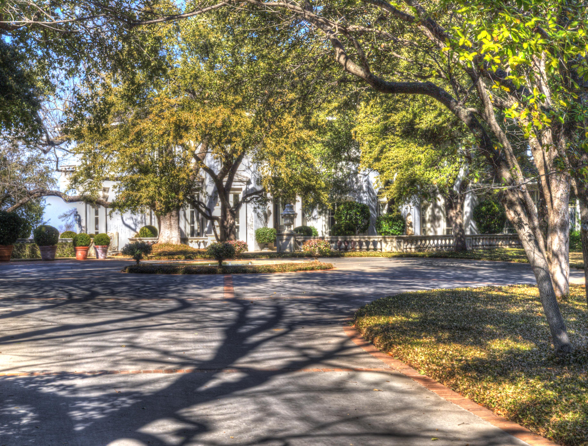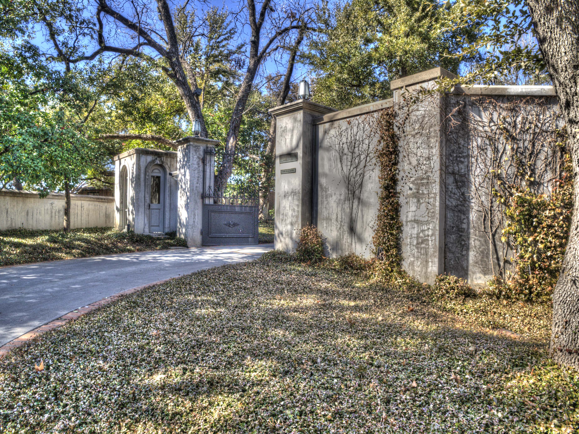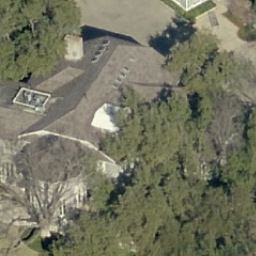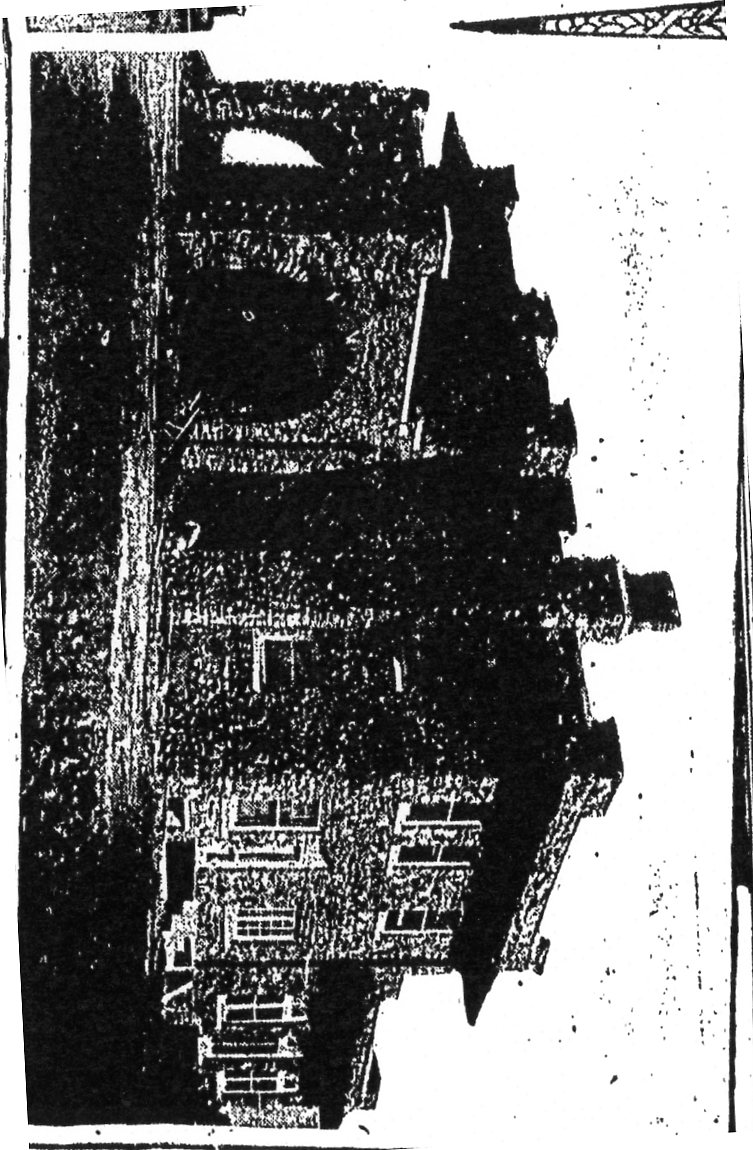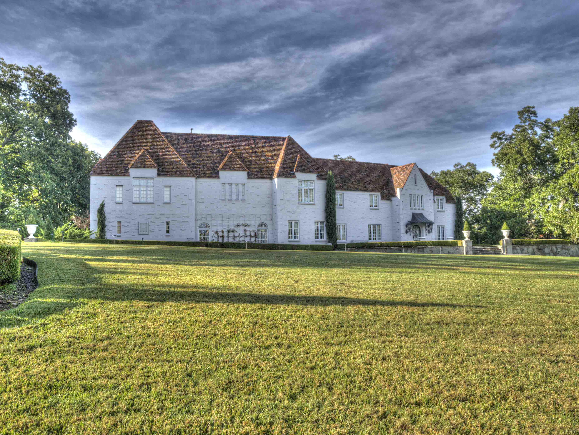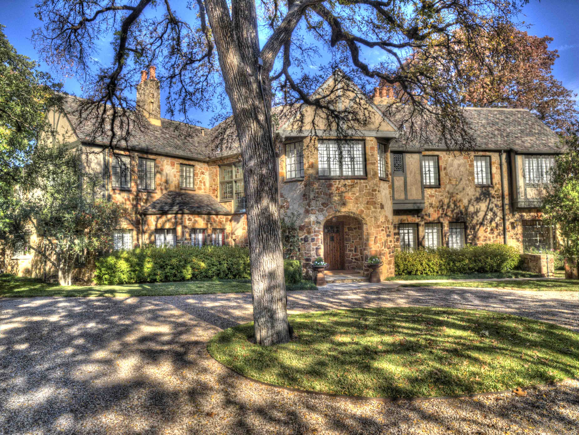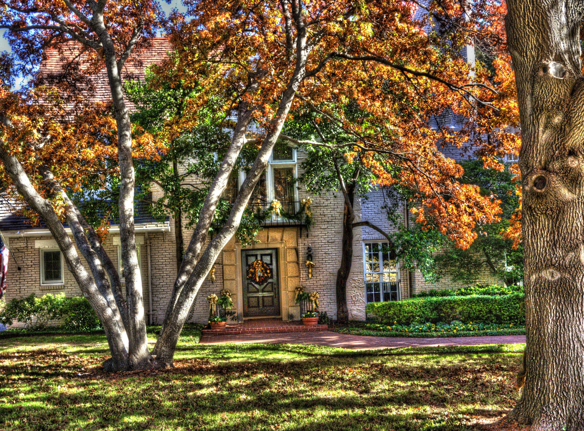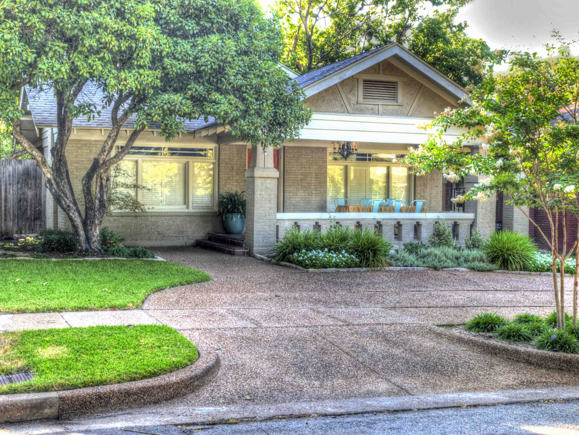The houses shown below were designed and built on the West Side of Fort Worth. This area includes the Hill Crest, River Crest, and Westover Hills housing additions. Wiley G. Clarkson, in partnership with a couple of other well known men in the Forth Worth area, also owned a number of prime lots on Alta Drive, at the end of West 7th Street. There have been no records located that he designed houses for these lots after they were sold. Some of the houses in these areas are now in restricted areas and cannot be photographed. In his biography from 1929, he says that the bulk of his home design work has been in the Ryan Place Addition and the River Crest addition. Going by that statement, there are still a lot of houses to find in just the River Crest addition! The dates of design are Tarrant Appraisal District (TAD) dates unless otherwise noted.
River Crest Addition
1925 Fort Worth map of River Crest
Rivercrest addition, Fort Worth 2013
The William Thomas (Tom) Waggoner home
800 Rivercrest Dr.
(drawer 1 #301)
W. T. Waggoner was a very successful livestock producer and business man in Fort Worth during the first 30 years of the 20th Century. His family ranch near Electra was one of the largest in the state. One of his business adventures was the Arlington Downs Race Track, located approximately where Six Flags Over Texas and an office complex across from Six Flags are located now. Wiley Clarkson designed all of the structures for the race track. They were apparently good friends.
TAD 1930 (this date is not correct): This was one of the largest homes my grandfather designed. It was also one of the homes he seems to have been most proud of designing as he mentions it in numerous letters and features it in his 1912-1927 Portfolio. The B&W Photo is from that advertising catelog which I was published in late 1927. At the time it was built, there was no address for this house which proved to be quite a challenge for a while. It was actually located house using Google Earth satellite imagery and looking at the roof of the house comparing the satellite photo to the photo Clarkson used in his advertising portfolio. At some point in time, it was assigned the address 800 Rivercrest Dr. The Tarrant Appraisal District shows this house being constructed in 1930. However, the photo below that was scanned from his catalog was taken in 1927 and it is obvious that the house had already been completed and was occupied.
The following photos were made on Friday, Dec. 7, 2012. The owner very graciously allowed the photography of her home from her front yard. In the almost 90 years since this house was built, there have been a number of large homes constructed. However, this home will always rate in the top 1% of the homes in its class in Fort Worth!
Thomas B. Yarbrough and William T. Waggoner Estates
Satellite image courtesy of Google Earth.
This gives a good view of how large these two estates really are.
The Thomas B. Yarbrough home
820 Rivercrest Dr
(drawer 1 #264)
TAD 1922: Thomas B. Yarbrough, a businessman, stockman, and vice-president of the First National Bank of Fort Worth, and his wife, Glenn Halsell Yarbrough, moved to the area in 1907 and moving into a beautiful home located at 1310 West Cannon. In 1921, they purchased three adjoining lots on the bluff overlooking the West Fork of the Trinity River. They hired the Fort Worth architectural firm of Clarkson and Gaines to design their house and contractor, Harry B. Friedman, to construct the house. Mrs. Yarbrough occupied the house until her death in 1975. The Yarbrough house is in the Mediterranean style. The H-plan, two-story house features a central entry flanked by two projecting end bays with French doors. Ornate wrought-iron gates are a prominent original feature of the central and wing entries; however, the wrought-iron balcony is a later addition. Changes to the house include the enclosing of the rear arcaded porch and the addition of louvered, non-functional shutters to the first and second-story windows. In the mid-1920's, Yarbrough's cousin and business associate/partner, Wm. Tom Waggoner, would build an equally large and beautiful house next door. Yarbrough's house is another of the finest homes ever constructed in Tarrant County from the early Twentieth Century. This photo was made circa 1928 for a portfolio of my grandfather's designs from 1912-1927. This house, like the W. T. Waggoner house, was included in the the Clarkson catalog. It is also about a half a mile around the road from the George Polk and Zeno C. Ross homes across from River Crest Country Club. It also proved to be quite challenging to locate as it did not seem to have an assigned address until years later. The address eventually assigned is 820 Rivercrest Dr. The Yarbrough House was awarded a Texas Historical Marker in 1983 but it is apparently displayed in a restricted area so it is not viewable by the public.
The George W. Polk home
4600 Alta Drive
(shelf 3 #300)
TAD 1935 (this date is not correct): The George W. Polk home at 4600 Alta Drive was designed circa 1922 and probably built in that time frame. Polk was a young and very capable lawyer in Fort Worth, the son of James Polk, a cattleman like W. T. Waggoner. He did legal work for my grandfather. The owner graciously allowed me onto her private property to make this photo. The 2nd and 3rd B&W photos are scans from my grandfather's 1912-1927 Portfolio. They show the house has been lived in for a few years already. This was another case of no early assigned address and it took some time to find the house.
