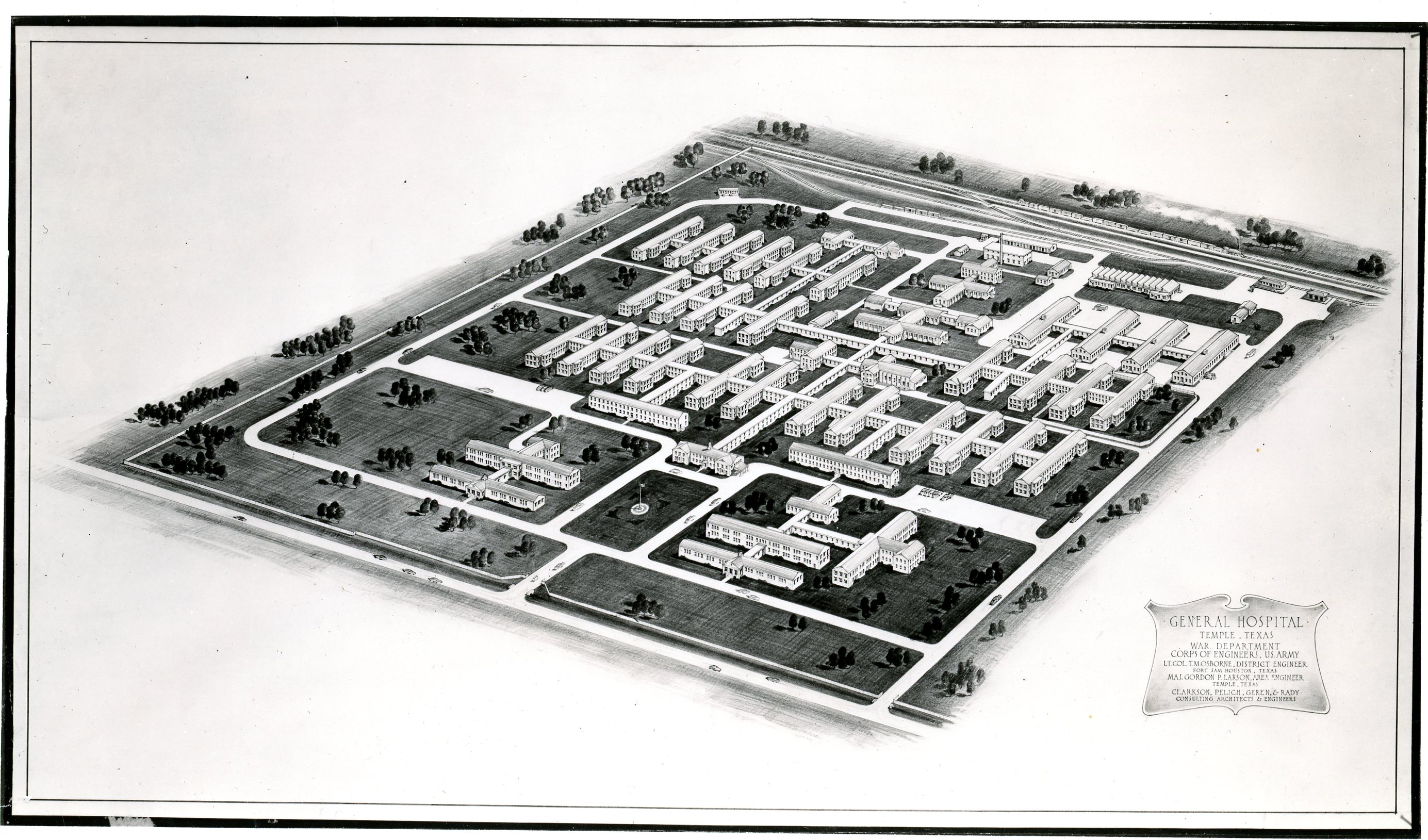Wiley G. Clarkson, Architect
Corsicana: June 1908 to Dec. 1911
Fort Worth: Jan. 1912 to May 5, 1952
Return to Projects Menu
Temple, Texas
McCloskey Army Hospital
In 1942, Clarkson, in association with Fort Worth architects Geren, Pelich, Raday, handled all of the architectural and engineering work for the U. S. Housing Authority and U. S. Engineers, designed the McCloskey Army Hospital located in Temple. At the same time, they also designed Liberator Village in Fort Worth, Army Air Force Station at Childress; Harmon Hospital at Longview, and Housing Work at McGregor. The aggregating amount of money for this work was in excess of $25,000,000.00. The McClosky Hospital eventually became known as The Olin E. Teague Veterans Center. The amount of money for these projects, was in excess of $25,000,000.00. The McCloskey General Hospital was named for Maj. James A. McCloskey, the first regular US Army doctor to lose his life in World War II on Batan, March 26, 1942. In 1946, the Veterans Administration took control of the hospital. In 1967, the hospital buildings were modernized and dedicated. In the early 1980's, the hospital became affiliated with the Texas A&M University College of Medicine as a Dean's VA. By the mid 1990's, center had added a nursing home care unit (1981), a $25 million clinical expansion project (1986), a new domiciliary (1990) and a satellite out patient clinic in Austin (1991). The hospital would boast a staff of more than 14000 which included more than 80 physicians.and an active community volunteer program involving over 550 volunteers. It had a capacity of 510 hospital beds, 120 nursing home beds, and 408 domiciliary beds. The number of annual hospital admissions in the same time frame was more than 8000, with 190,000 out patient visits, serving a 35 county primary service area in Central Texas.
1942 drawing of the original McCloskey Hospital

2012 Google Earth Satellite Photo of the Olin Teague VA Hospital Complex
