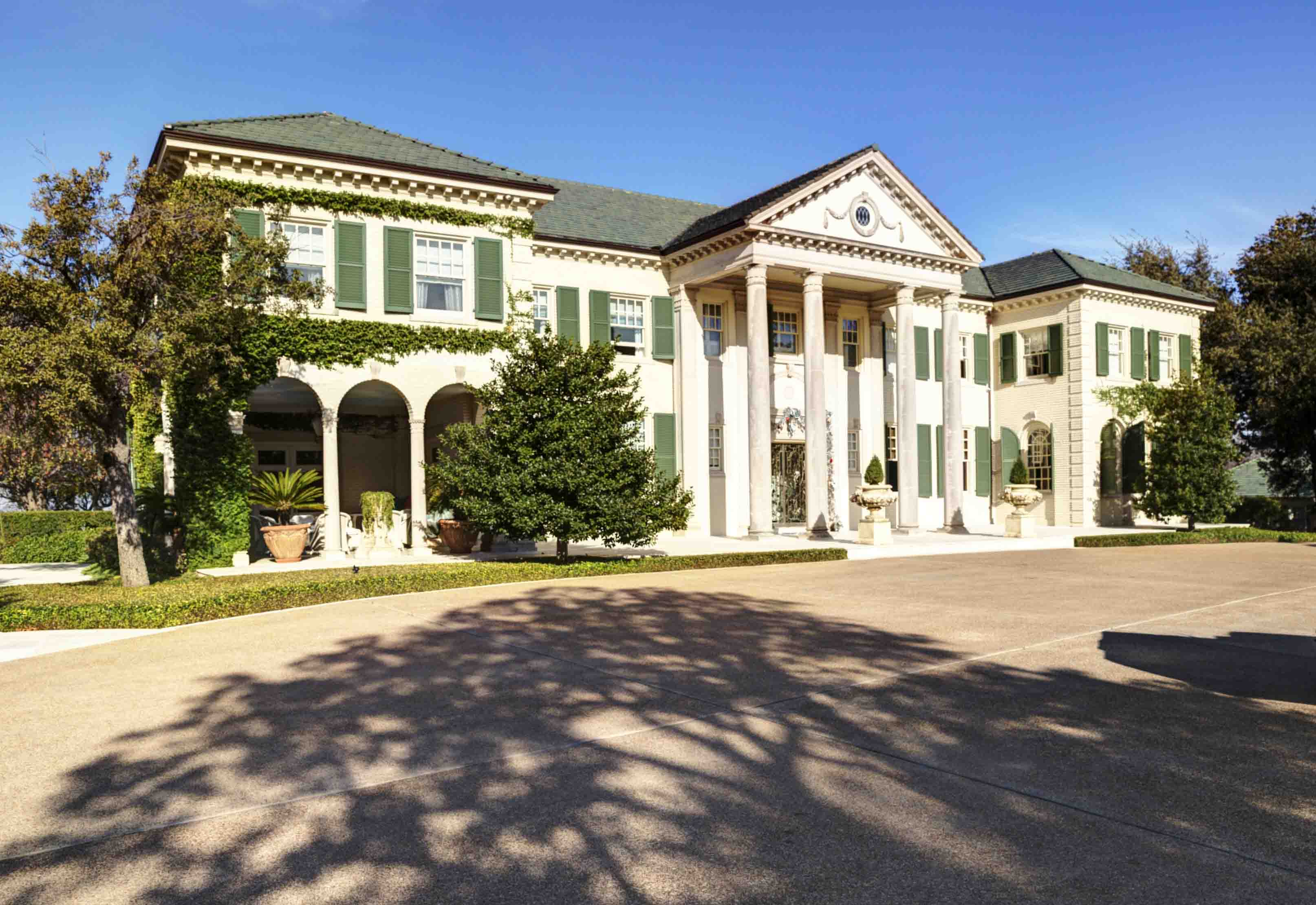
Wiley G. Clarkson, Architect
Corsicana: June 1908 to Dec. 1911
Fort Worth: Jan. 1912 to May 5, 1952
Return to Projects Menu
The Homes of the Livestock Men
One of the most interesting things found during the research of Wiley Clarkson's architecture is that he attracted the most successful of North Texas livestock raisers. These men owned many thousands of acres of land and raised thousands of head oc cattle and horses. They were also very successful business men in other areas at the same time but they all seemed to be attracted to my grandfather's architecture for their homes and other related structures. The following homes were all built for these men.
River Crest Addition
The W. T. (Tom) Waggoner home
800 Rivercrest Dr.
(drawer 1 #301)
W. T. Waggoner was a very successful livestock producer and business man in Fort Worth during the first 30 years of the 20th Century. His family ranch near Electra was one of the largest in the state. One of his business adventures was the Arlington Downs Race Track, located approximately where Six Flags Over Texas and an office complex across from Six Flags are located now. Clarkson designed all of the structures for the race track. They were friends.
TAD 1930 (this date is not correct) : This was one of the largest homes he designed. It was also one of the homes he seems to have been most proud of designing as he mentions it in numerous letters and features it in his 1912-1927 Portfolio. The B&W Photo is from that portfolio which I believe was published 1929 or 1930. This is the only known portfolio in existence. At the time it was built, there was no address for this house which proved to be quite a challenge for a while. The house was located using Google Earth and looking at the roof of the house comparing the satellite photo to the photo Clarkson used in his advertising portfolio. At some point in time, it was assigned the address 800 Rivercrest Dr. The Tarrant Appraisal District shows this house being constructed in 1930. However, the photo below that was scanned from my grandfather's portfolio was taken in 1928 or 1929 and it is obvious that the house had already been completed.
The following photos were made on Friday, Dec. 7, 2012. The owner very graciously allowed photography. In the almost 90 years since this home was built but it will always rate in the top 1% of the homes in its class and in Fort Worth!
T. B. Yarborough and W. T. Waggoner Estates
Satellite image courtesy of Google Earth.
This gives a good view of how large these two estates really are.
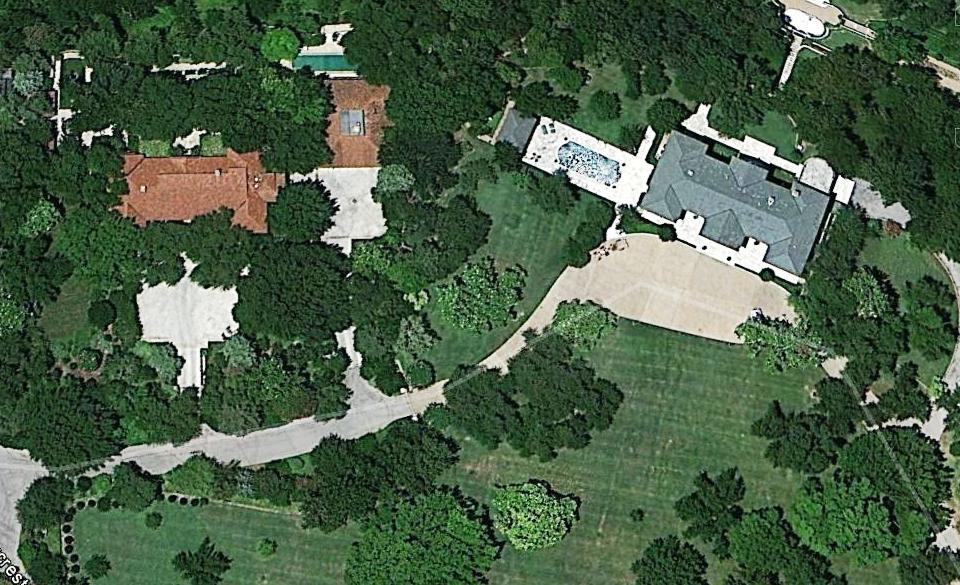
The T. B. Yarborough home
820 Rivercrest Dr
(drawer 1 #264)
TAD 1922: This is another of the finest homes ever constructed in Tarrant County from the early Twentieth Century. This photo was made circa 1928 for a portfolio of Clarkson's designs from 1912-1927. This house, like the W. T. Waggoner house, was included in the portfolio. It is also next door to the W. T. Waggoner house and about a half a mile around the road from the George Polk home. It also proved to be quite challenging to locate. It was also not assigned a physical address until a number of years after it was built. The address eventually assigned is 820 Rivercrest Dr. No other photos have been located for this project and the present owners will not allow any photography of their home. The home has a historical marker on it but it is apparently located in a restricted area so it is not viewable by the public.
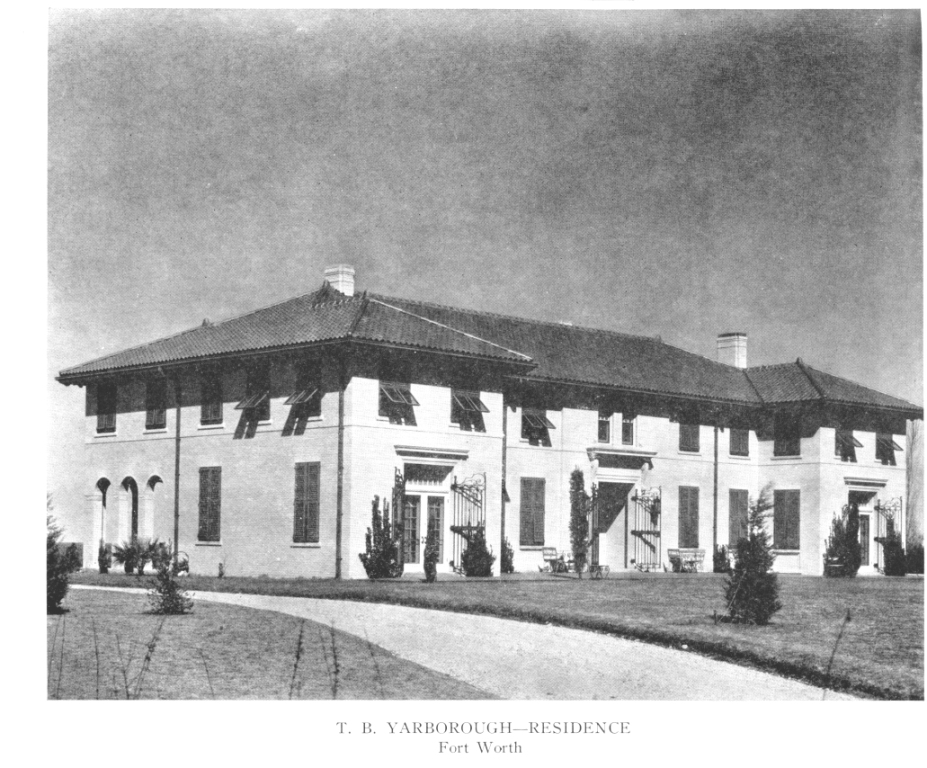
The C. H. Bencini Home.
(Shelf 5 #135-A)
Charles H. Bencini was another prominent cattleman during the first thirty years of the 20th century. He had two homes designed by my grandfather at about the same time. One was in Ryan Place and the other River Crest. The other is in the Rivercrest addition. This house was located but not without alot of time looking for it. Satellite imagery played a role in location the house, which is hidden from view. The house has been owned by numerous families of prominence in Fort Worth, including the Amon Carter family.
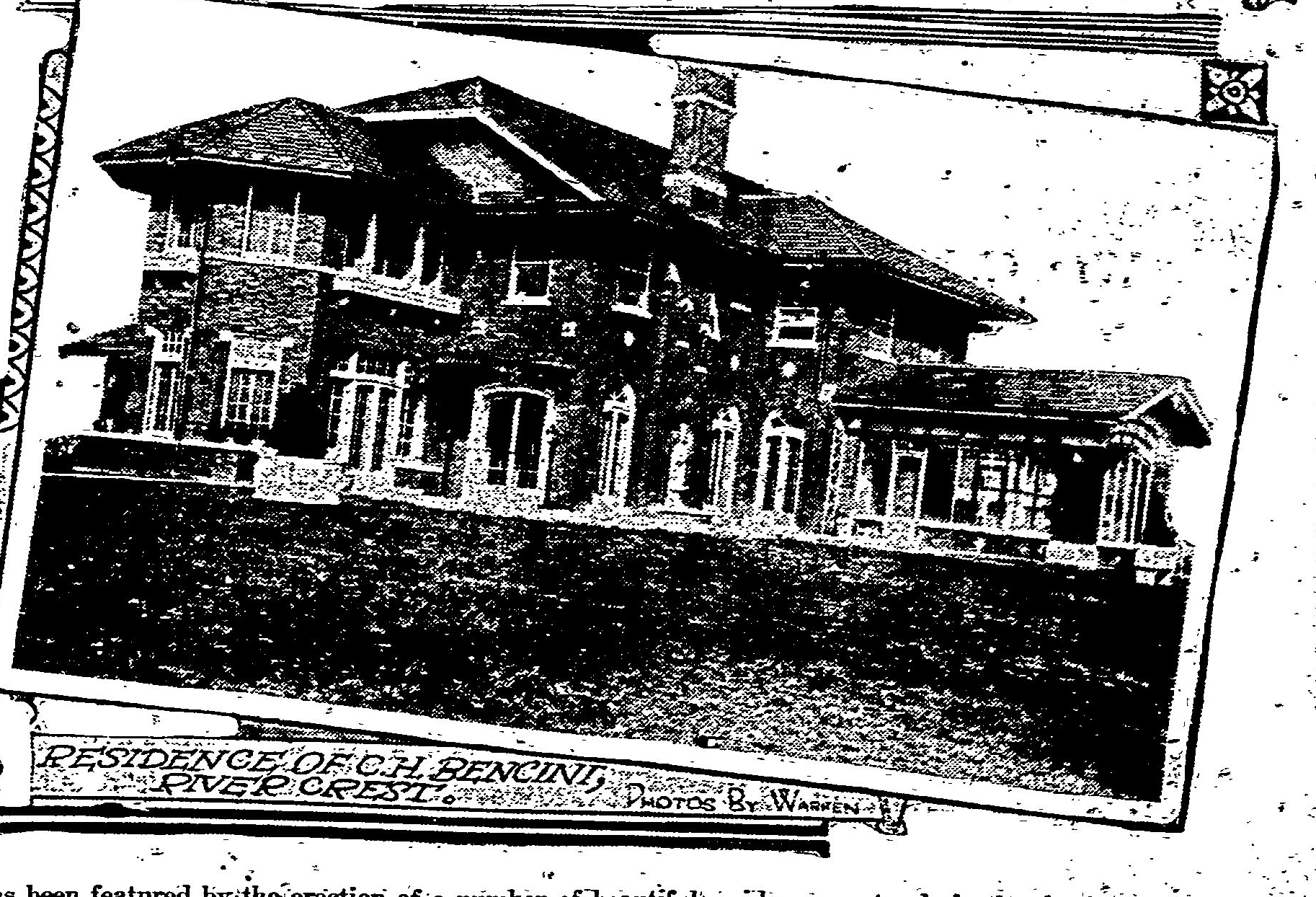
Located in the Westover Hills addition
The Furd Halsell Home
15 Westover Road
Shelf 2 Job 322 and Shelf 3 Job 483
This address of this house, which is listed in Clarkson's job index, was discovered reading the obituary of Furd Hasell. Finding this home has been a really unique and enjoyable experience that stands out compared to many others that have been found. The present owners were very friendly. This home was originally designed and built for Furd Halsell, a successful business man and livestock producer. The owners told me that in the basement the water valves were identified on Halsell's cattle company stationary with the letterhead visible. The present owners are very gracious hosts and very proud of their Wiley G Clarkson Home!!!
Ryan Place Historic District
Andrew J. Long Home
1030 Elizabeth Blvd: (drawer 1 #546)
TAD 1912: Designed for Cattleman Andrew J. Long
Mr. W. E. Connell Home
1216 Elizabeth Blvd.
(drawer 1 #79)
Designed and built in1918 for Mr. Wilson. E. Connell, a Midland banker, cattleman, and petroleum producer, who became president of the Board of the First National Bank of Fort Worth. Connell started out in the cattle business as a teenager. He eventually would own more than 100,000 acres and 3000 to 5000 cattle. The great oil strike in the Permian Basin that was made in 1926 on his ranch in Ector County marked the beginning of a tremendous boom that fundamentally changed the character of the county's economy and society. It was the start of a continuing exploration and production of oil in the West Texas Permian Basin. The following link is to a recently published story about this house and the new owners: "A Family Puts Down Roots in a Historic Home" 360 West Magazine Nov. 2014 . The Connell family remained in this home until 1951.
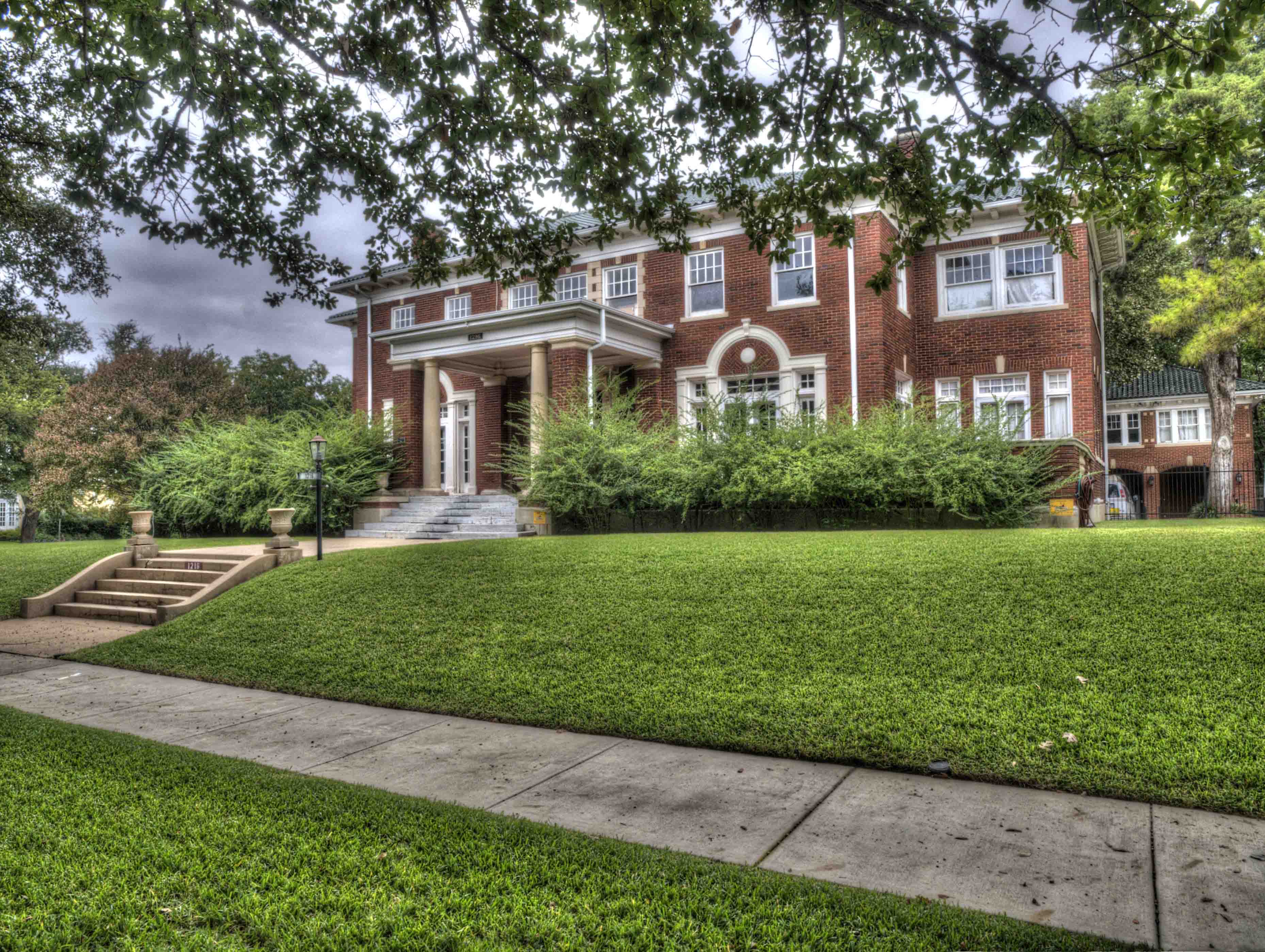
J. S. Todd Home
405 Elizabeth Blvd. (drawer 1 #207)
TAD 1926: Designed for J. S. Todd, president of the Evans-Snider-Ball Co., of the Livestock Commission Merchants Association. My records indicate it may have been designed in 1920.
George T. Sandidge Home
2420 College Ave.
(box 2 #225)
TAD 1920: The house was built for George T. Sandidge, a cattleman. Dr. Webb Walker bought the property in 1925, residing here until 1954.
Designed for W. Sidney Poston, Rancher
2434 Rogers Ave.
(Box1 Jobs 422/434)
TAD: 1927. It is located just a few blocks from the TCU campus and, until recently, was being used as a fraternity house. When this photo was taken, the house was on the market.
Archer City
The Samuel Cowan Home
Four days after visiting Archer City, an email was received from the present owner of the house shown above. It was the home of her grandmother, who was married to Samuel Cowan Sr, who passed away in 1917. The home has been in the Cowan family since construction. S.M. Cowan Sr. was a very successful cattleman. The owner said that his son, Samuel M. Cowan Jr., also built a home in Archer at a later date. This information opened the possibility of either a second house that there is no record of in Clarkson's papers.
Midland, TX
The Roy Parks home.
Designed in 1930, Job #498
Roy arrived there in 1918, 21 years old, and single and ready to begin again as a rancher, horseman and cowboy. With a gift of 10 sections of land from his father, he became an extremely successful cattleman and horseman. Roy Parks made his mark on the AQHA as a man of deep thought and few words. He was one of the first members of the board of directors elected in 1941. He saw the organization through the first lean years, encouraged Albert Mitchell to head the organization in the late 1940ís, and served as President in 1960. I do not know the date he commissioned my grandfather to design his home. A recent email from his grand daughter indicates that the home is still in use in Midland on Country Club Drive.
Odessa, TX
The T. G. Hendricks Home
Designed in 1930, Job #534
T. G. Hendrick was a rancher and petroleum producer in Odessa for many years. Like Roy Parks, he also raised fine horses. My guess is that these two men knew each other as they were both in the same businesses and both used my grandfather at about the same time to design homes in their respective towns.