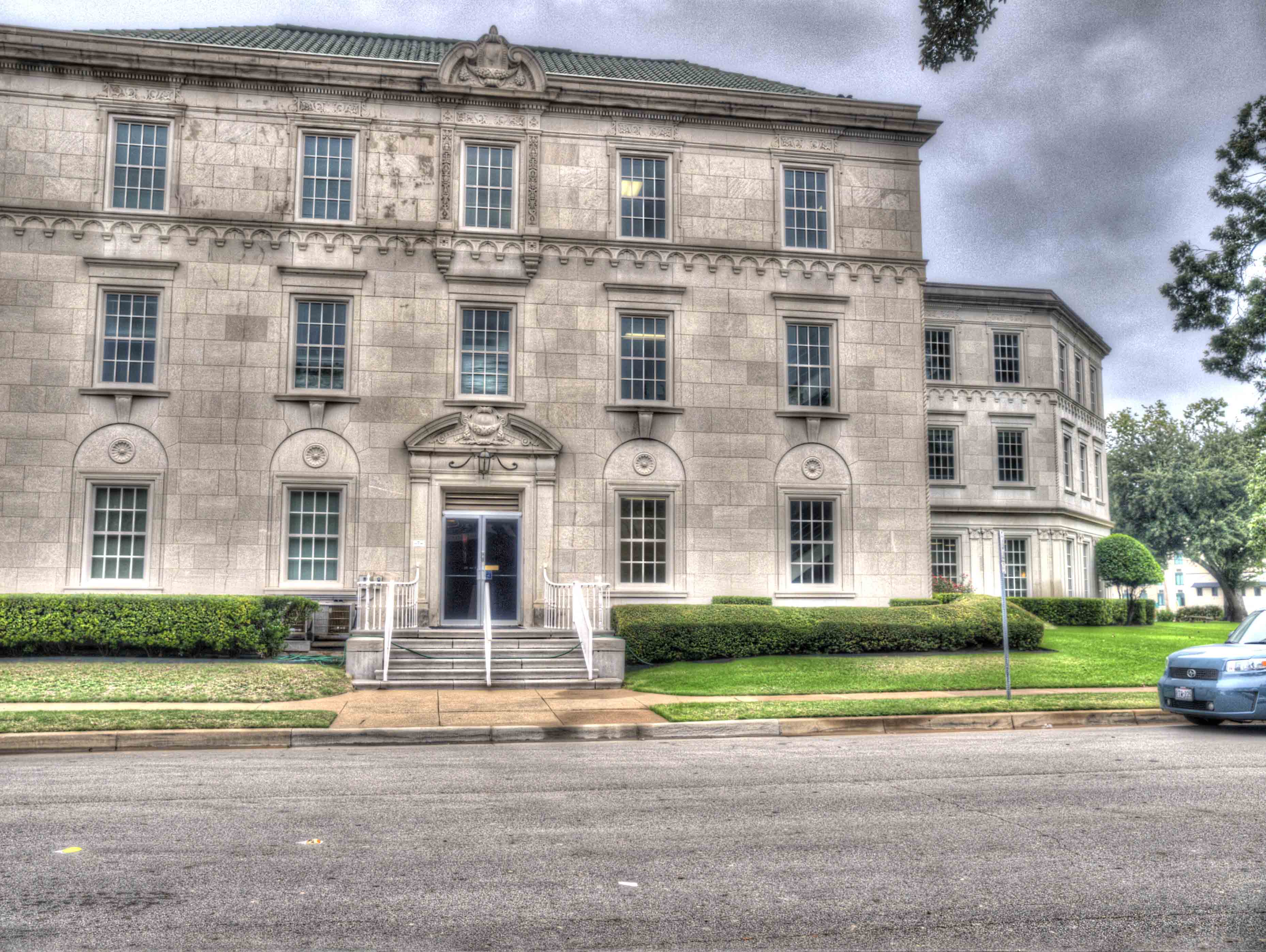
Wiley G. Clarkson
Architect
Corsicana: Jan. 1910 to Dec. 1911
Fort Worth: Jan. 1912 to May 5, 1952
Return to Main Menu Return to Projects Menu
Hospitals in Fort Worth
W. I. Cook Memorial Hospital
1212 W. Lancaster, Fort Worth
(Shelf 4 #418)
From: TEXAS - A GUIDE TO THE LONE STAR STATE, 1940 p 263
The roots of the former Cook Children's Hospital go back to January 29, 1929, when W. I. Cook Memorial Hospital opened at 1212 West Lancaster Street in Fort Worth. The original hospital, designed in Italian Renaissance architecture, had 55 beds. Mrs. Missouri Matilda Nail Cook dedicated the oil royalties from the Cook Ranch near Albany, Texas, to build and sustain the hospital's mission. When the polio epidemic was spreading in the United States in 1952, the board of trustees of W. I. Cook Memorial Hospital studied the special needs of children, voted to expand the facility to 72 beds with a special grant from the Tom B. Owens Trust, and changed its mission to care exclusively for the needs of children. Thus, the trustees renamed the facility Cook Children's Hospital, which continued to operate independently until the merger.
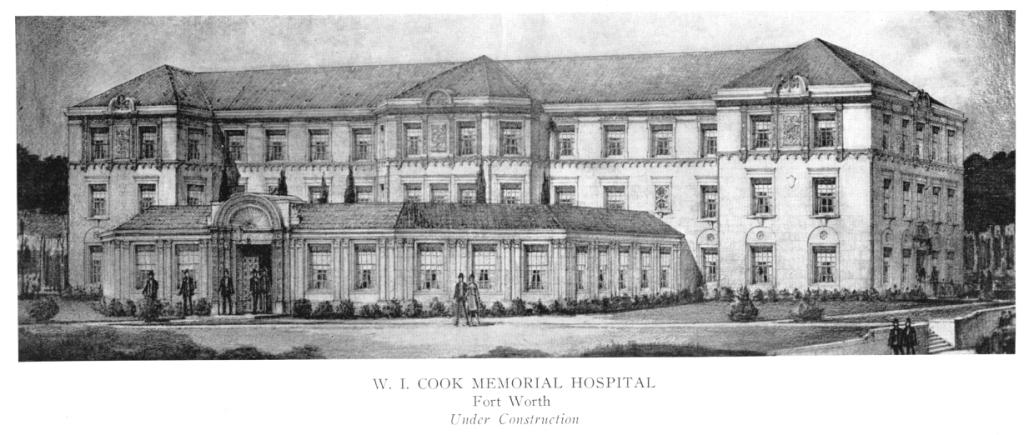
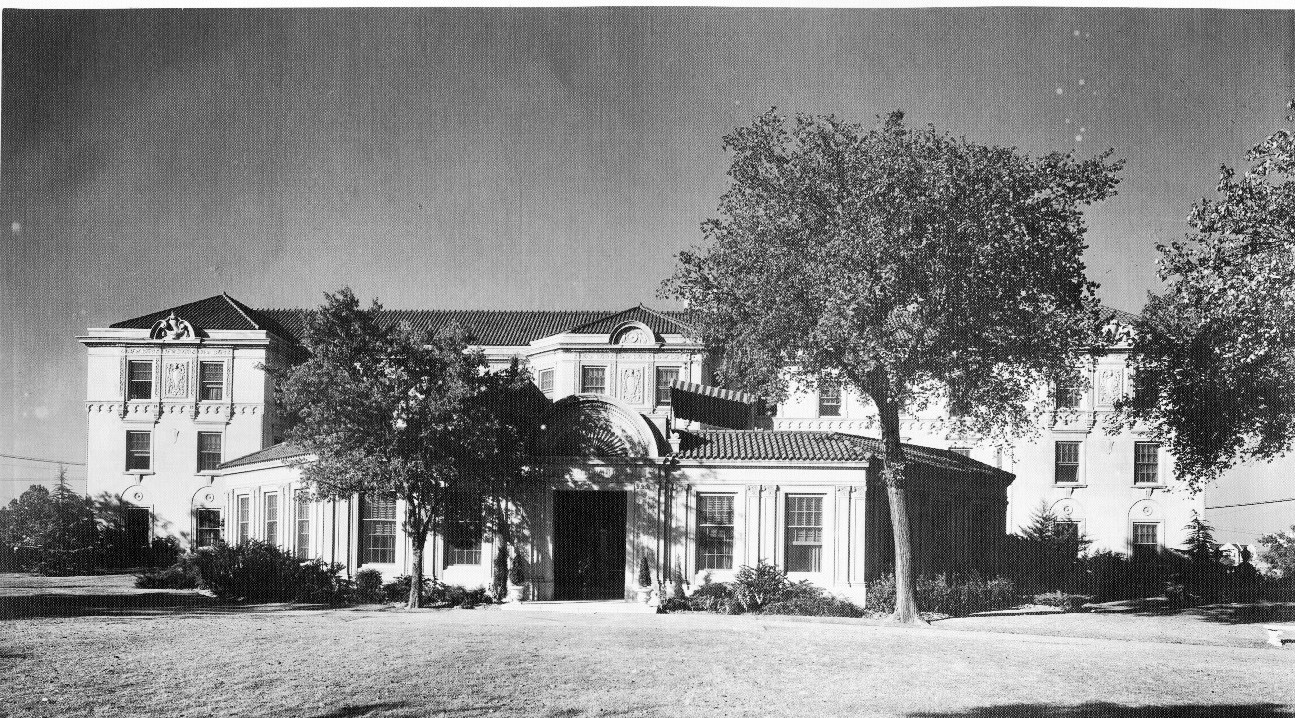
Harris Methodist Hospital Fort Worth (Shelf 4 #331)
opened in 1930 under the leadership of Charles Harris, M.D., and the Methodist church. Since its founding, the hospital has provided advanced clinical services, delivered with compassion and commitment, to Tarrant County and the surrounding area. Expansion has continued on a regular basis that has made it one of the largest hospitals in Tarrant County.
John Peter Smith Hospital
1500 S. Main St. - 1939 to present (Letter)
In 1939, the Tarrant County Commissioners Court, the Fort Worth City Council, and the City-County Hospital Board, after realizing that the City-County Hospital had outgrown it facilities, recommended that a new city-county hospital be constructed. John Peter Smith, a pioneer Fort Worth leader, donated land to the city of Fort Worth for construction of a hospital for indigent patients. Clarkson was chosen as the architect. Gurley Construction Company was then chosen as the general contractor. The three story building was "E" shaped and featured a mix of several Art Deco styles, which included Classical Modern and Streamline Modern styling. In 1965, major expansion was begun that basically wrapped around the original structure and a 12 story tower was added. Expansion has continued an an average of once every ten years since that time.
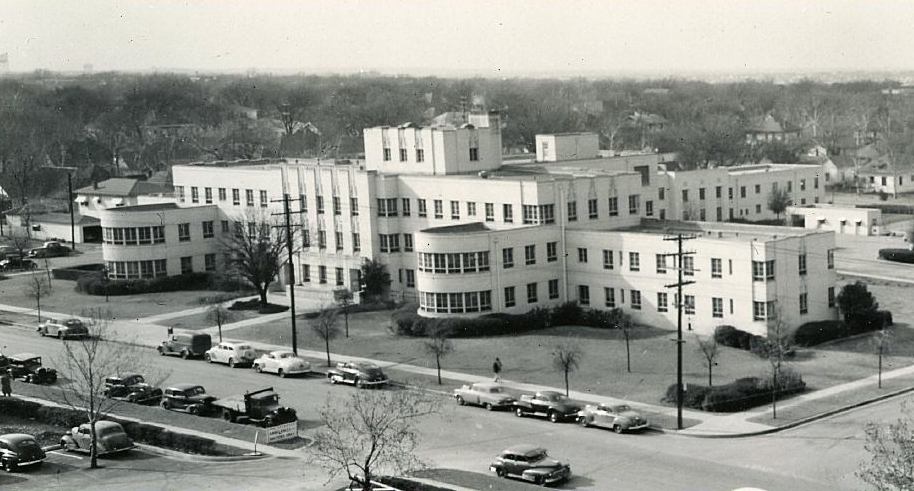
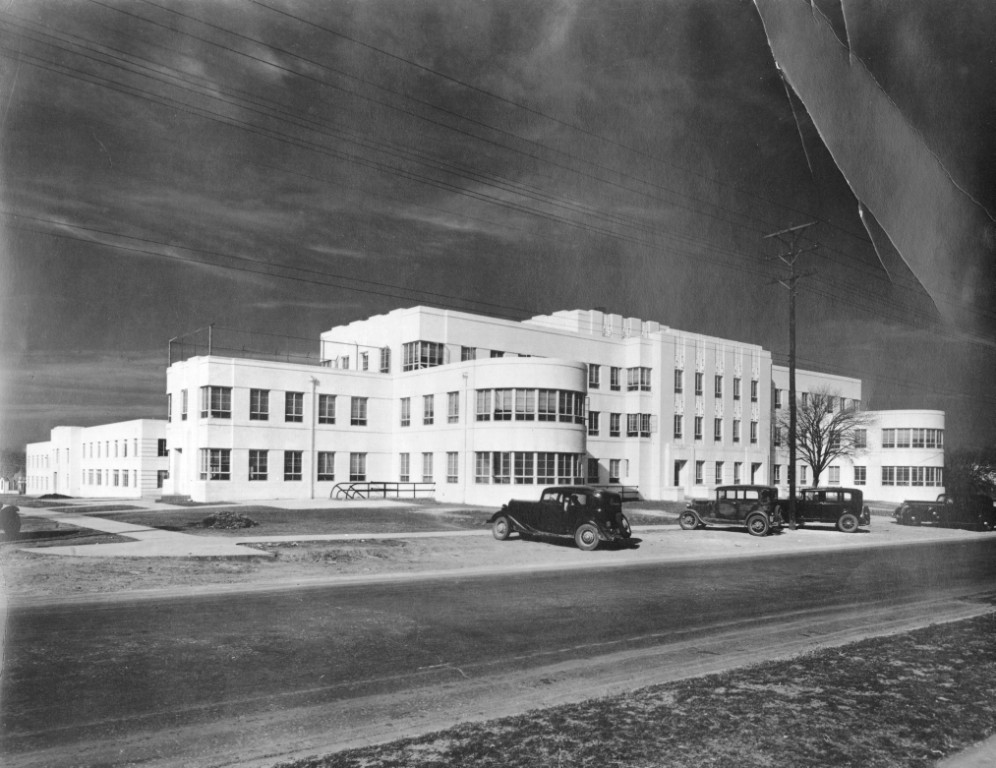
Ponton-Johnson Hospital
1600 Pennsylvania
No longer standing. No photo available at this time.
Dr. Clay Johnson Sanitarium
6th and Lamar
(Dr. Clay Johnson was my grandmother's uncle)
Also known as the Johnson & Beall Hospital
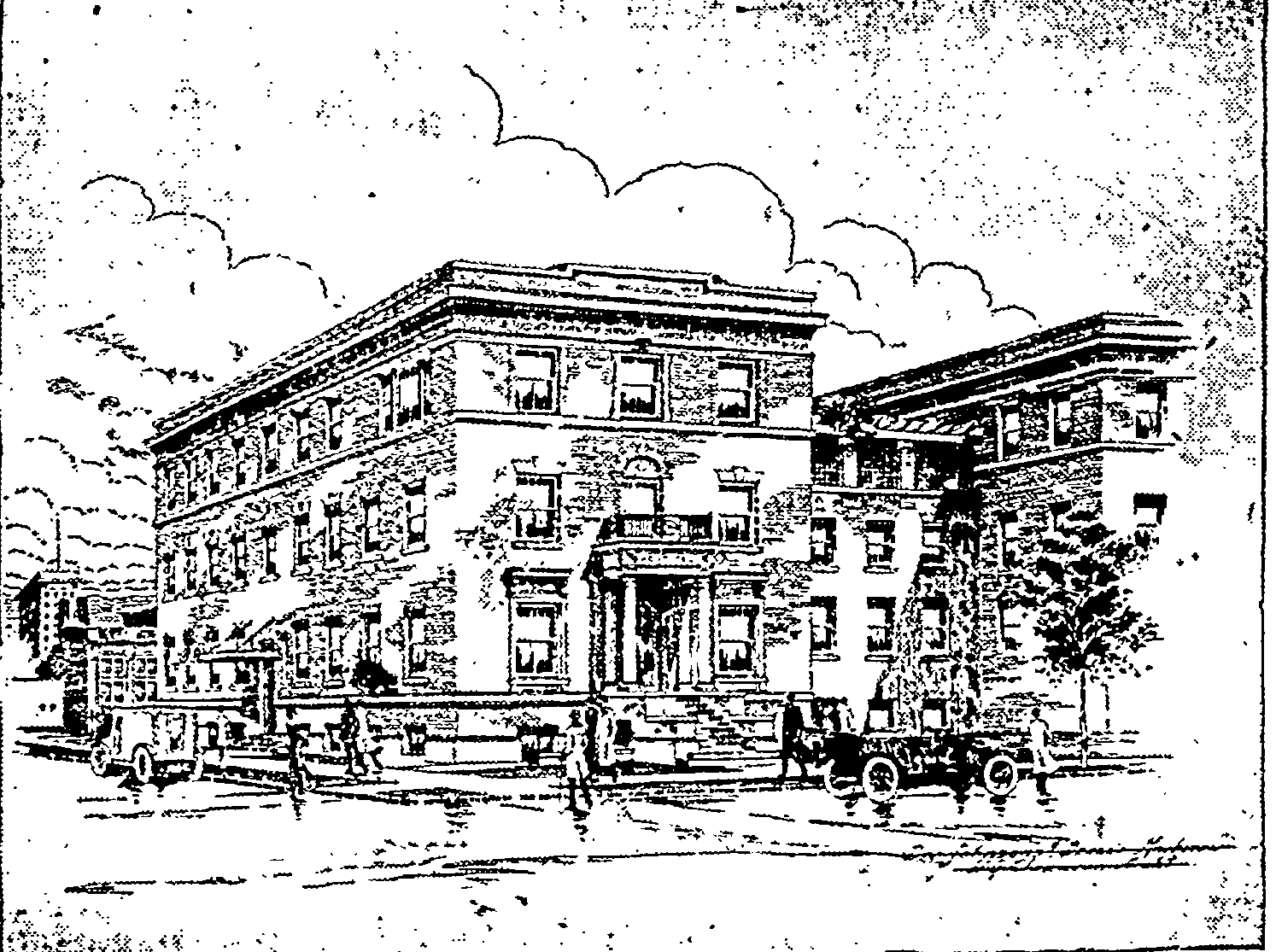
The above image of the Sanitarium was in a Fort Worth newspaper article telling about and addition to the sanitarium.
"
no photo is available at this time. The original building has been demolished.
Protestant Hospital
Location: Main and Vickery
(mentioned in 1922 letter to client)
no further information is available at this time. No historic photos are available.