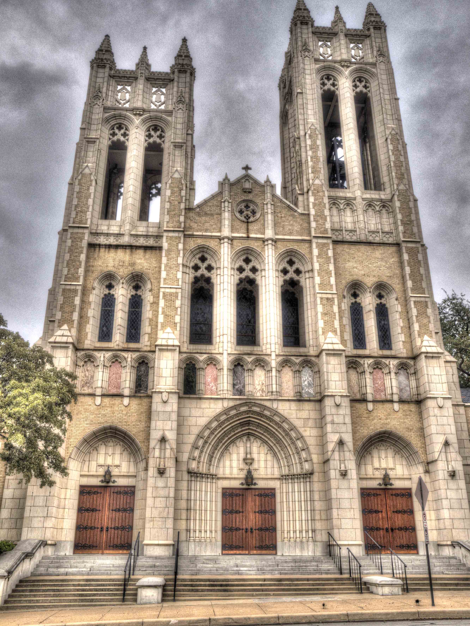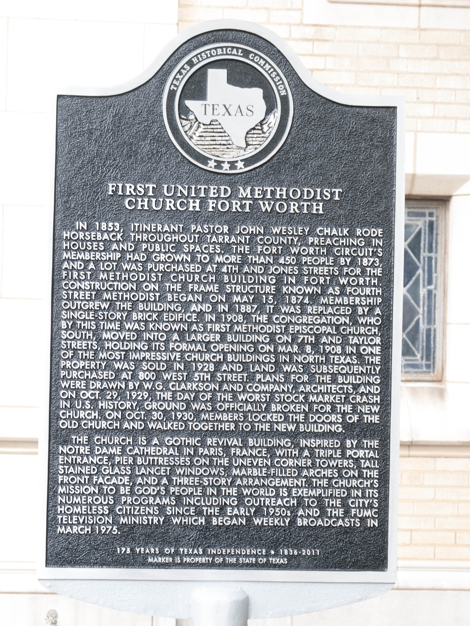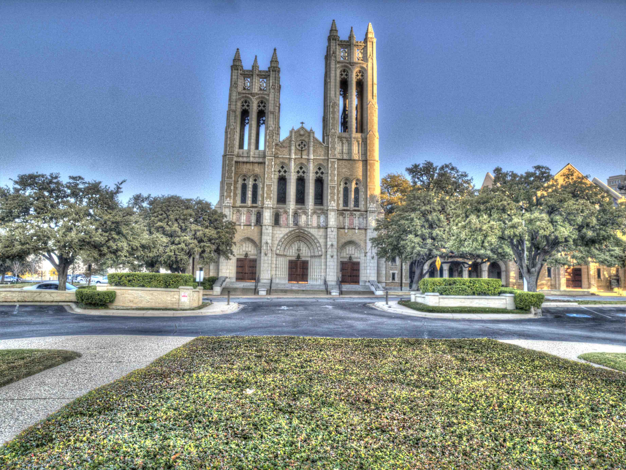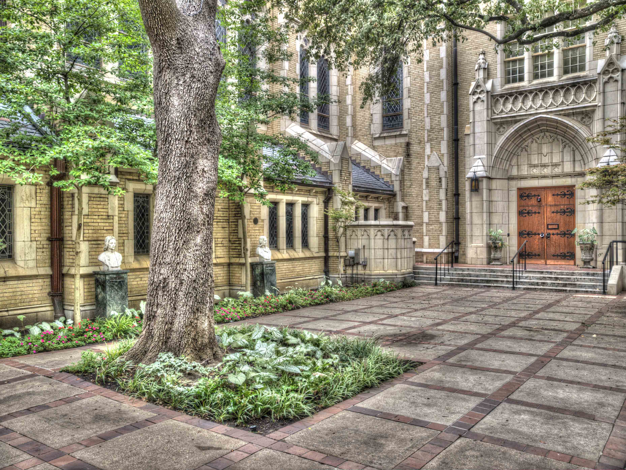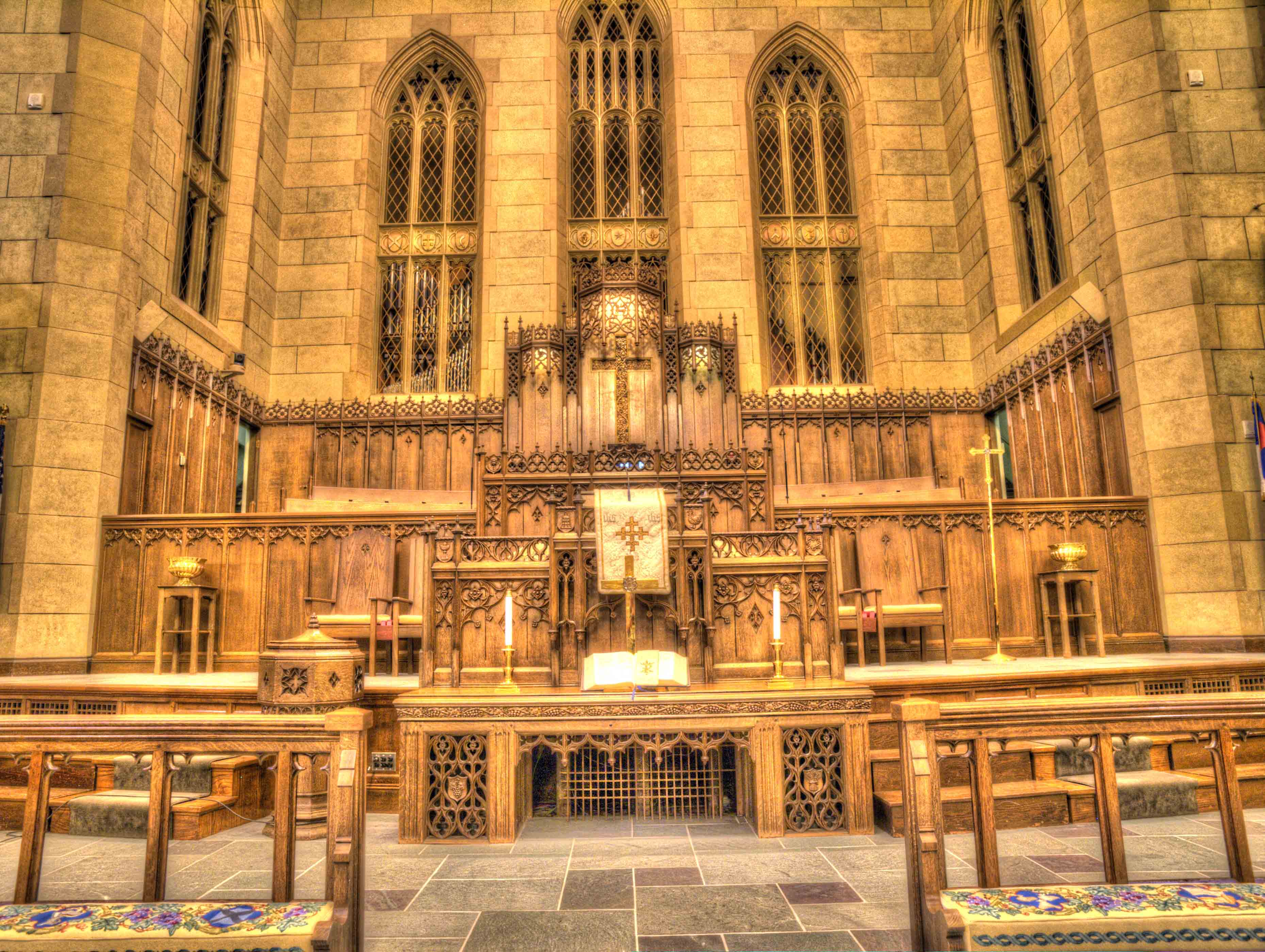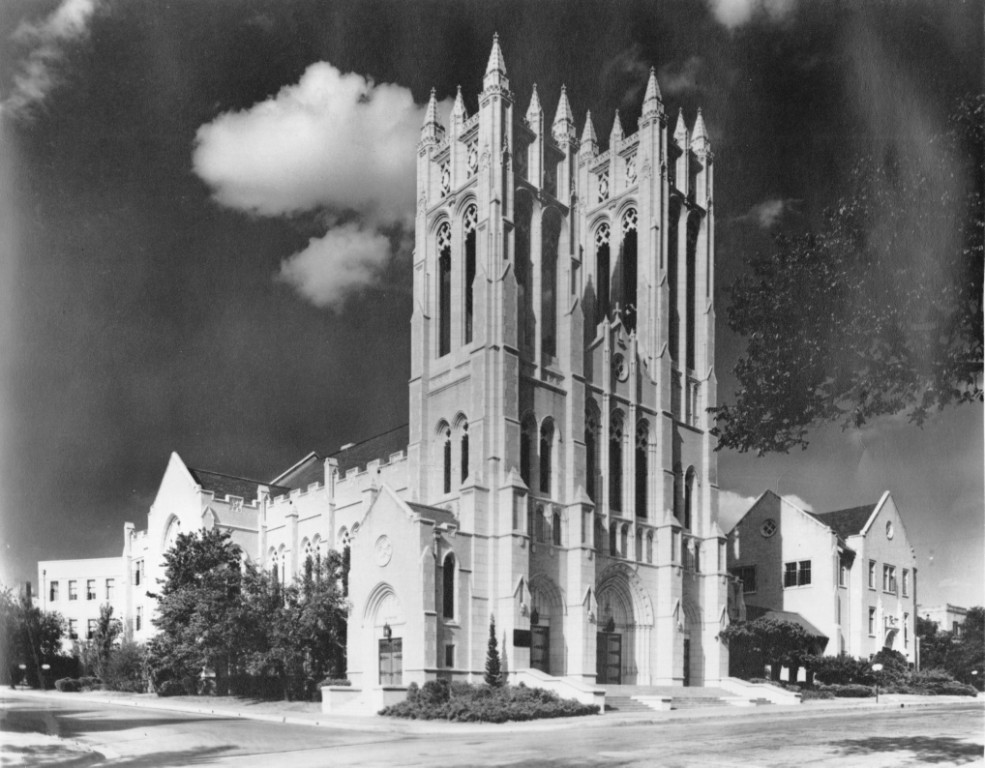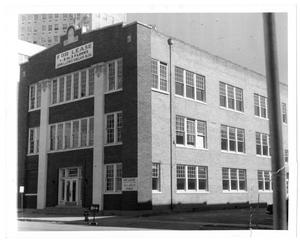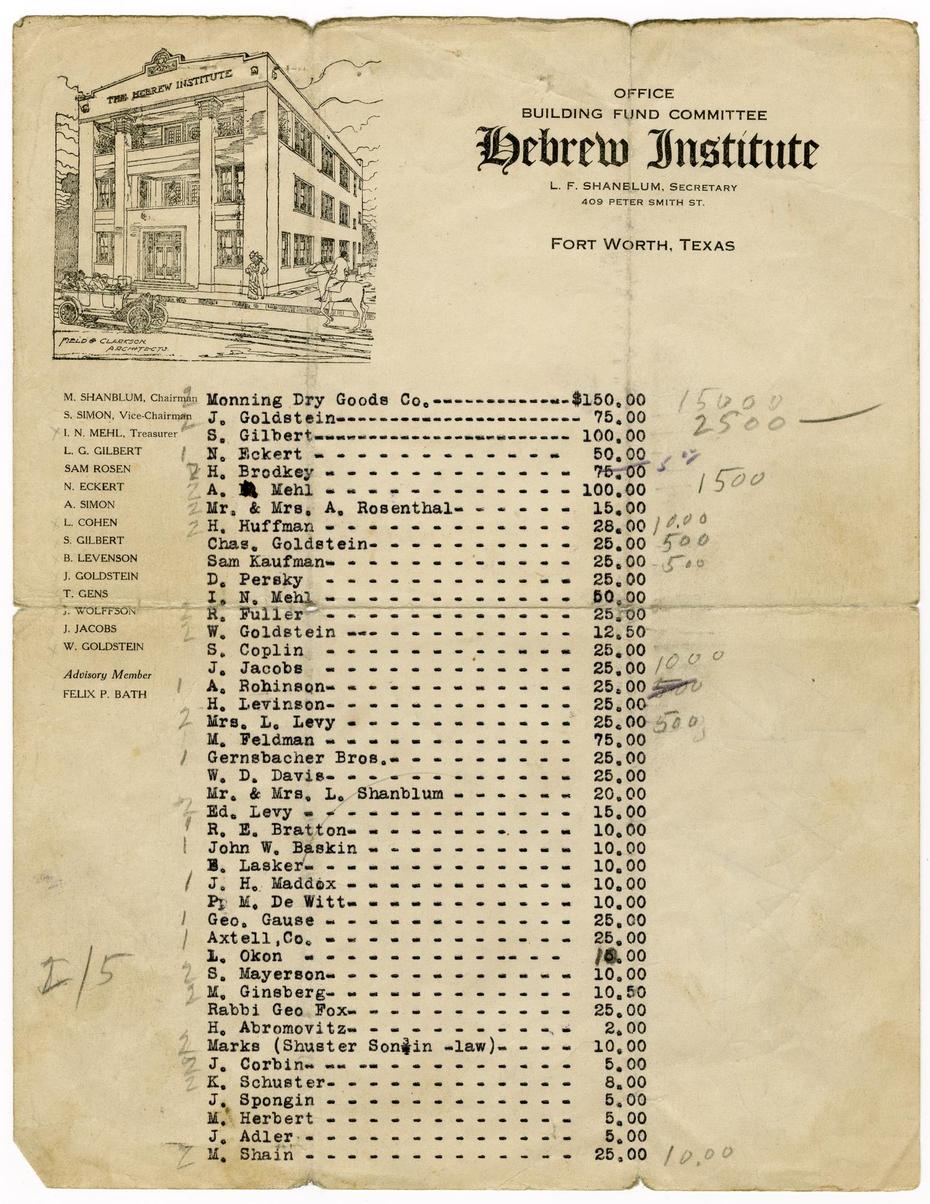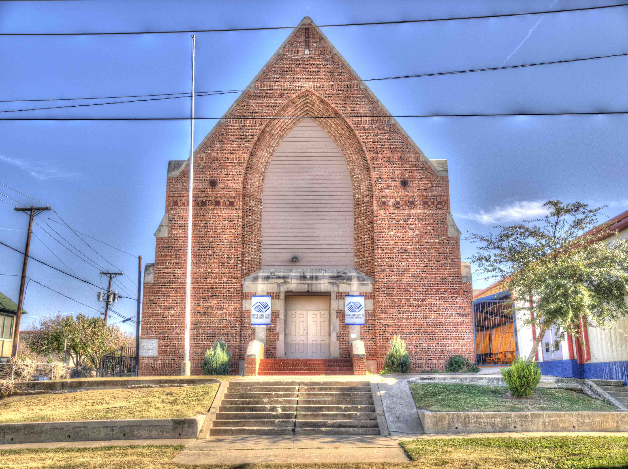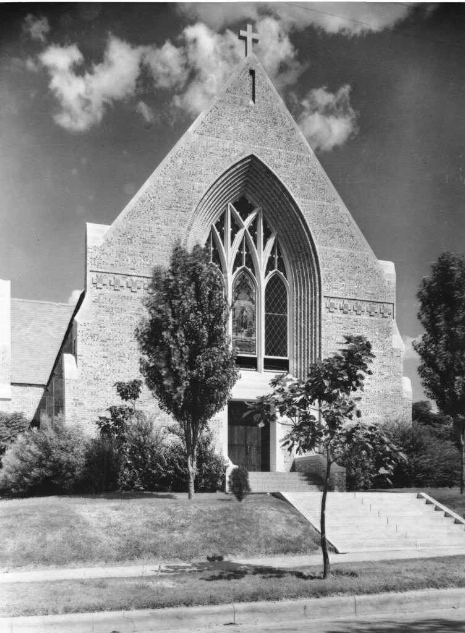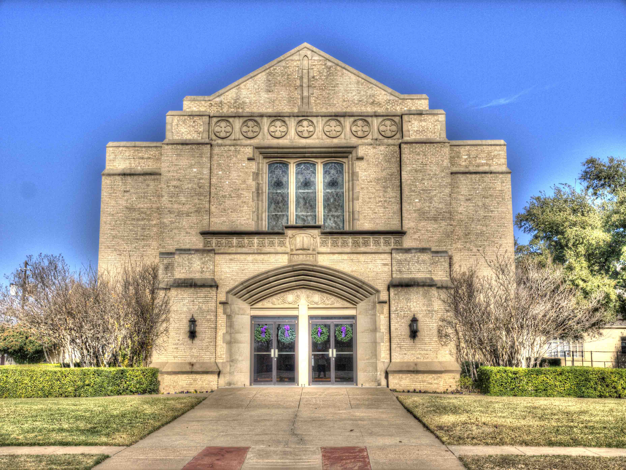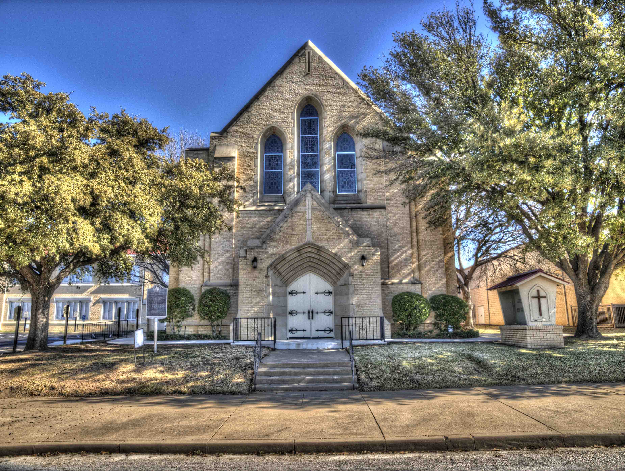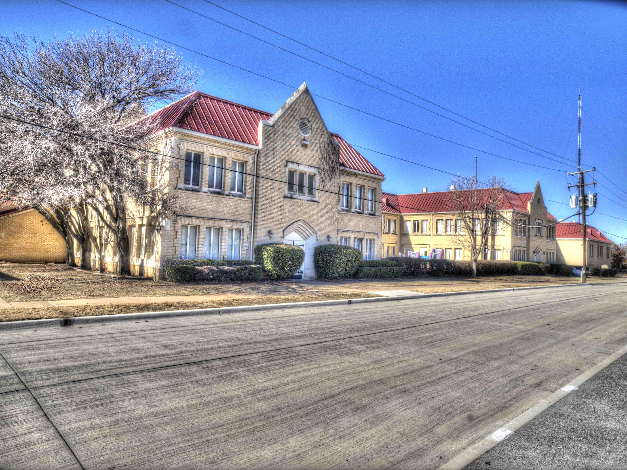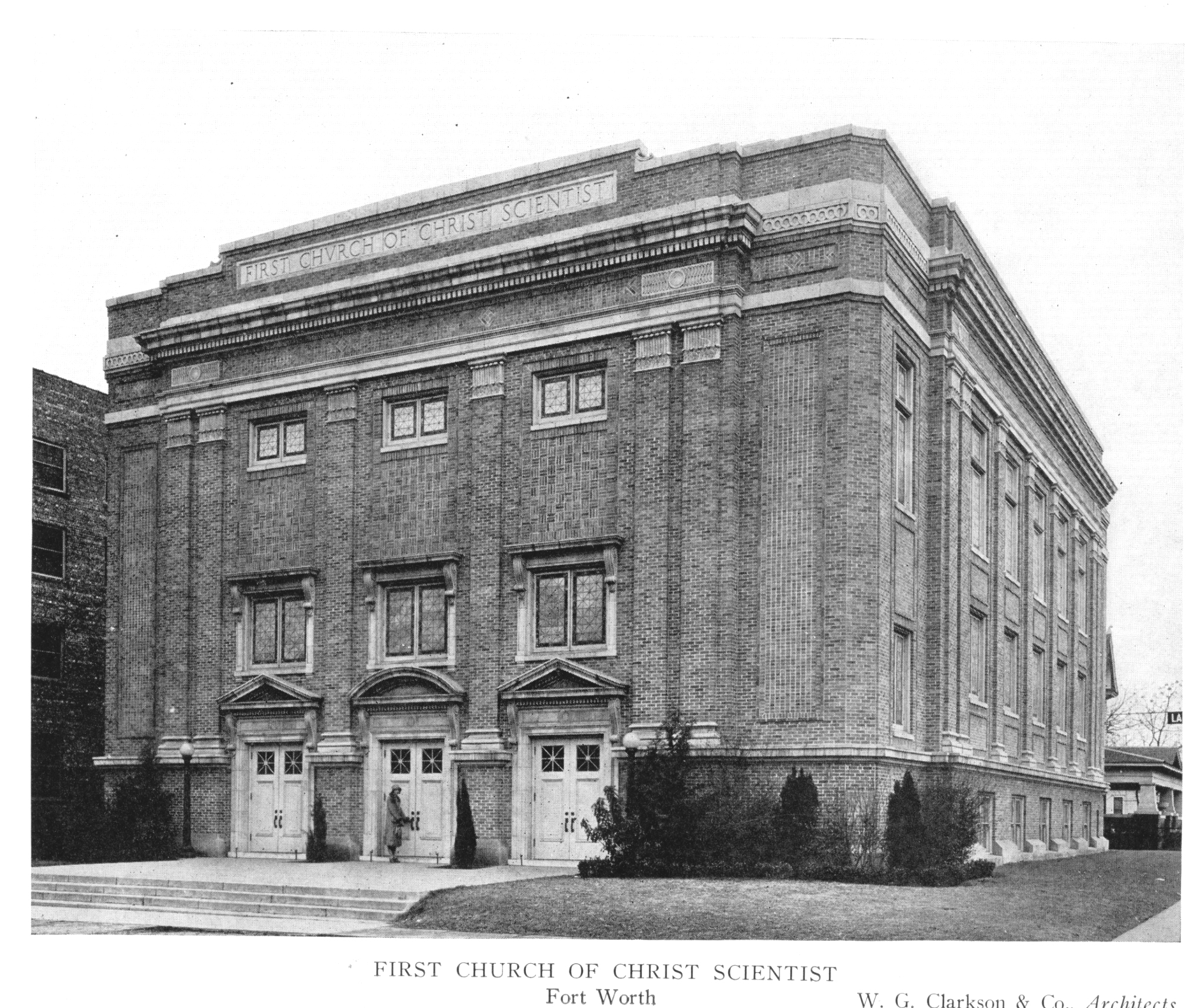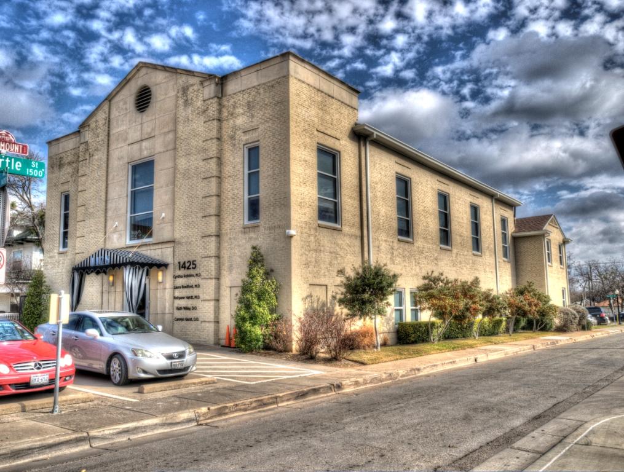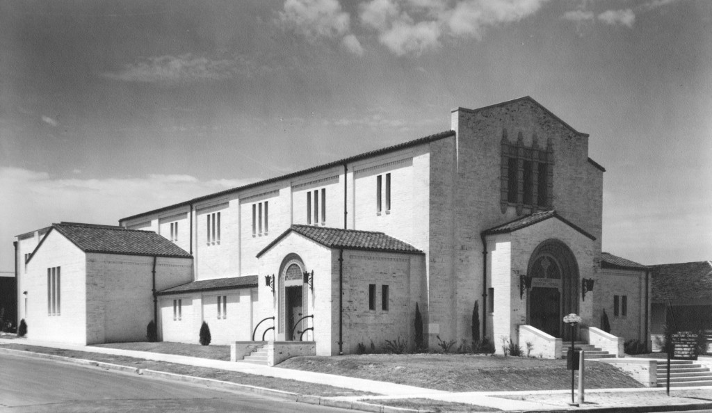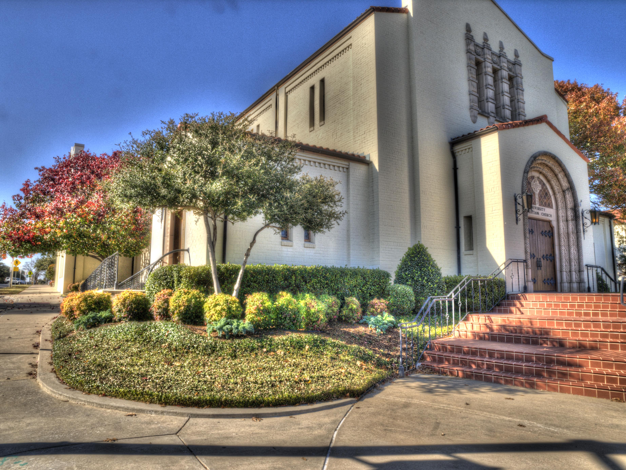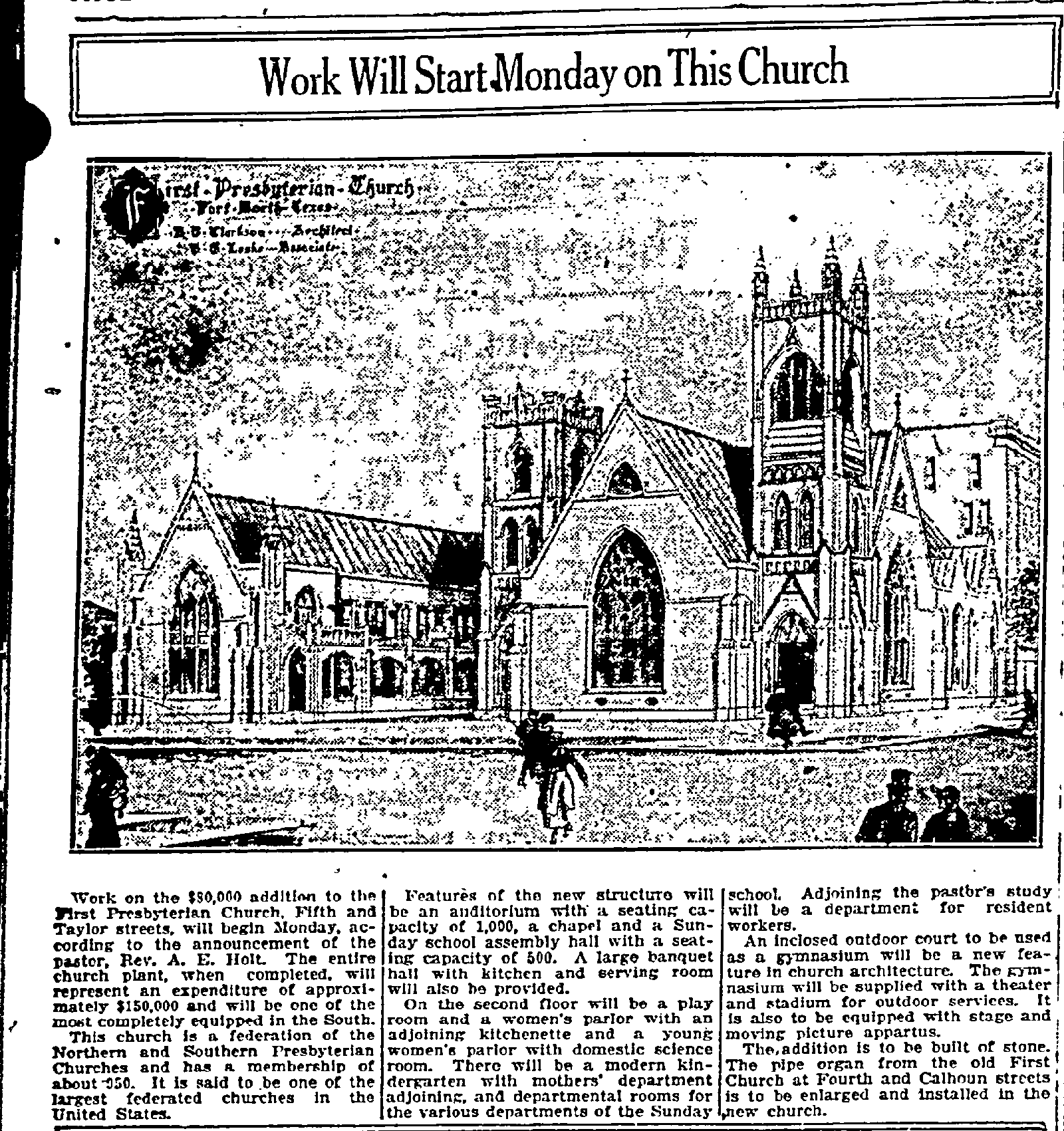The First United Methodist Church
800 W. 5th St
In 1853, itinerant pastor John Wesley Chalk rode horse back through Tarrant County, preaching in houses and public spaces. By 1873, the Fort Worth circuit’s membership had grown to more than 450 people. A Lot was purchased and the first church building, a frame structure, for the Forth Street Methodist Church was constructed. By 1887, the need for a new and larger brick structure was recognized as the congregation continued to grow in membership. In 1908, the membership had again out grown the building capacity an even larger building was constructed on 7th and Taylor. The church was now known as the First Methodist Episcopal Church. It was soon recognized as one of the most impressive church buildings in North Texas. In 1928, the property was sold and the church chose one of its members, architect Wiley G Clarkson and Company, to design the future church building to be located at 800 West 5th St. Harry B. Friedman would be the General Contractor. On Oct.29, 1929, the official ground breaking for the new building took place, as well as the worst stock market crash in US history. On Oct. 30, 1930, members gathered at the old church building, locked the doors and then walked together to the new building. The church building is a Gothic Revival building, inspired by the Notre Dame cathedral on the uneven corner towers, tall stained glass lancet windows, marble-filled arches on the front façade, and a three-story arrangement. The church would become the First United Methodist Church in later years. It is widely recognized as one of the land mark structures of the downtown Fort Worth. My family remained members of the First United Methodist Church until the early 1960’s when circumstances required a move. In October of 2014, the Texas Historical Commission plaque was dedicated making it one of Fort Worth’s historic landmarks.
First Methodist Church, circa 1938, photographed by W. D. Smith
Ahavath Sholom
Hebrew Institute of Fort Worth,
1915: 800 Taylor Street. (Box 1 #150) Here is a project that was found by Mike Nichols, author of Hometown by Handlebars. He sent this image that is below. This was a project that was in the design and money collection mode for a couple of years and probably built in 1914. The Hebrew Institute moved elsewhere around 1951 and the building was advertised for lease. If you click on the letter image and then look under the drawing of building, you will see the Field and Clarkson name. This building is now gone.
1945: In a storage box inventory, there is a listing for Ahavath Sholom Temple with no job number assigned to it.
Several of Clarkson's best clients were members of Ahavath Sholom.
Trinity Episcopal Church
1500 Lipscomb, Fort Worth, TX. (Shelf 2 #399)
This church building was completed in 1925. The old Parish House was torn down in 1941. In 1948 the Lipscomb property was sold to the Amon Carter Foundation for use by the Panther Boys Club.
Taken by W. D. Smith circa 1939
Gambrell Street Baptist Church
1616 West Gambrell St.
There isn't much information on this project. It was found it listed in a project inventory.
Meadow Brooke United Methodist Church
3900 Meadowbrooke Dr.
"Upon the recommendation of Re. Charles. O. Shugart, the church conference met on Sept 14, 1947, and voted to proceed with the construction project................The architect was W. G. Clarkson and the contractor was John W. Padgett. There was a ground breaking ceremony on Octover 5, 1947......." from the booklet "History of Meadowbrook United Methodist Church" by Lyle K. Williams.
The original building is pictured below as the sanctuary with an educational wing extending off the rear of the sanctuary. The building has been expanded to the north several times.
First Church of Christ Scientist
corner of West Fourth and Lamar
This church building is no longer in existence. The building was torn down a few years ago to allow for the expansion of the YMCA building, which Clarkson also designed.
8th Avenue Baptist and Westminister Presbyterian Church
1425 8th Ave
This church building was converted to medical offices
Arlington Heights Baptist Church
Corner of Dorothy Lane and Camp Bowie
(Drawer 1 # 485)
This Church has recently been demolished
University Christian Church
2720 S. University Drive - 1933
Construction began on a permanent home for the church across from the TCU campus in 1929. The original design called for a Gothic Revival style building, but the Depression hampered fund raising, and the plans were simplified. The result of the redesign was a Spanish Style church building that was constructed by B.B Adams.
photograph by W. D. Smith, circa 1939
My Nov. 28, 2012 photo
Travis Ave Baptist Church
1947
This job is referenced only once in my grandfather's records. It is included in his 1947 Professional record statement. I plan to stop by to see if they can enlighten me on what this might have been and whether they used the plans or not.
Preliminary, Travis Ave. Baptist Church: $350,000.00
First Presbyterian Church
April of 1917
