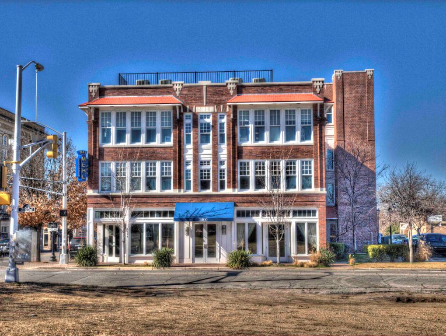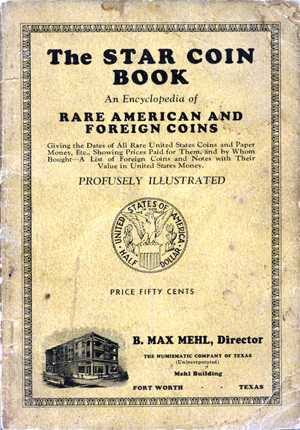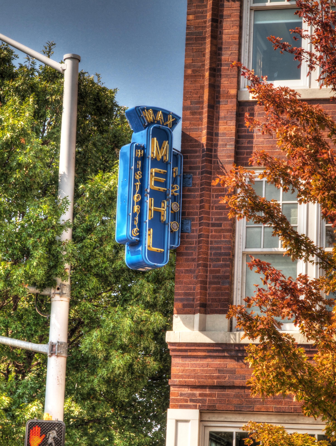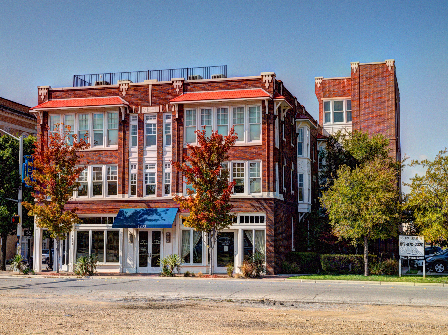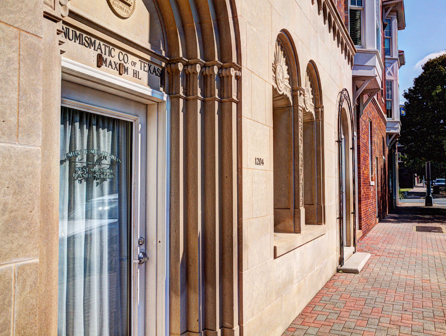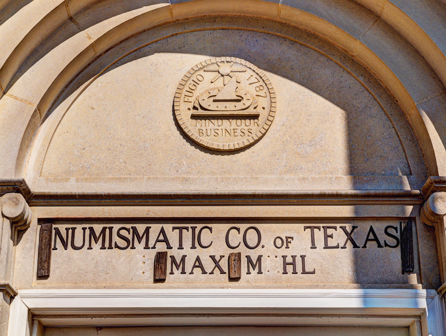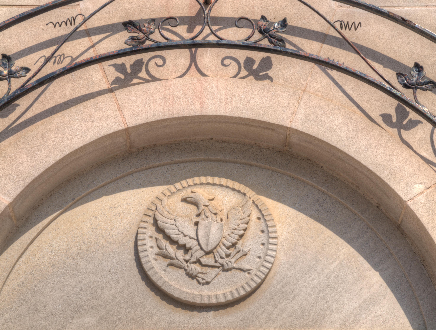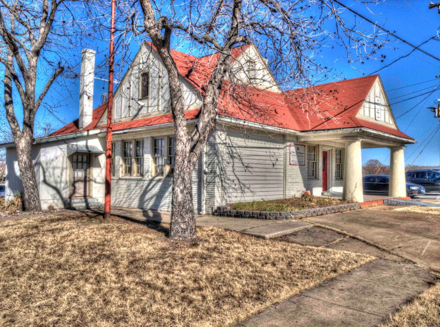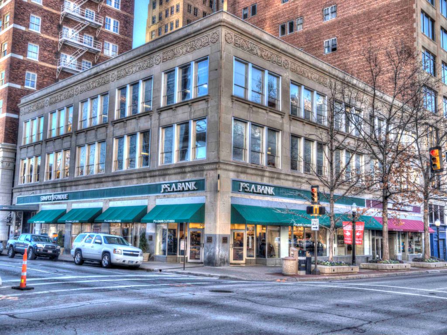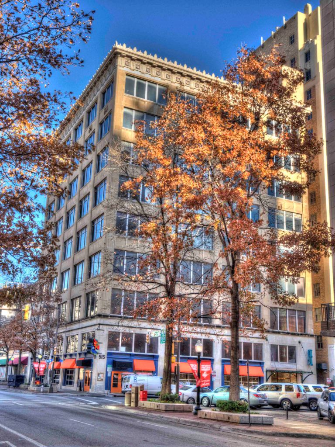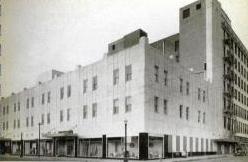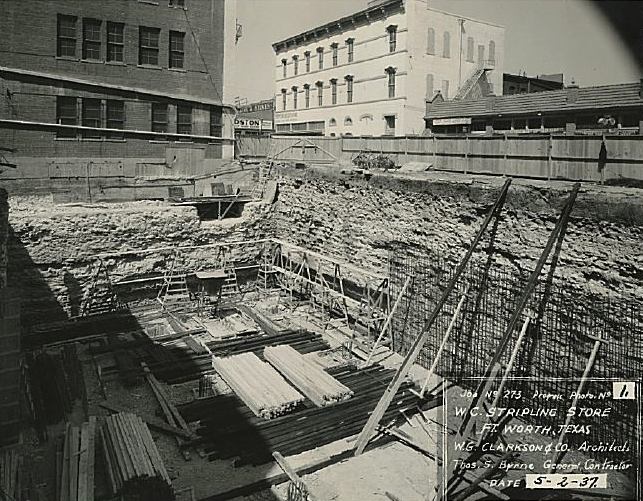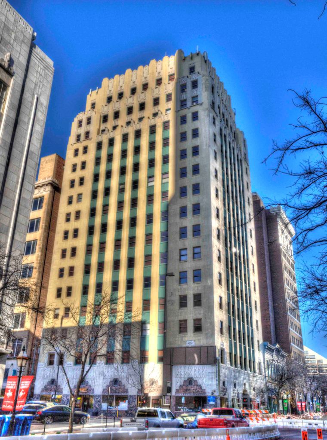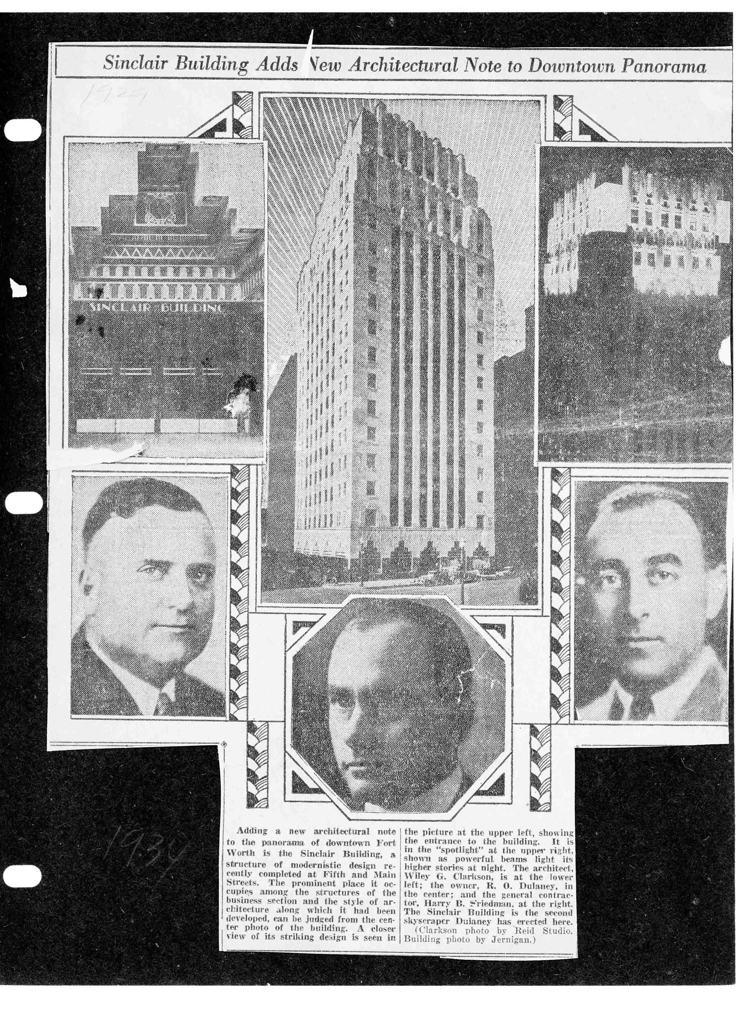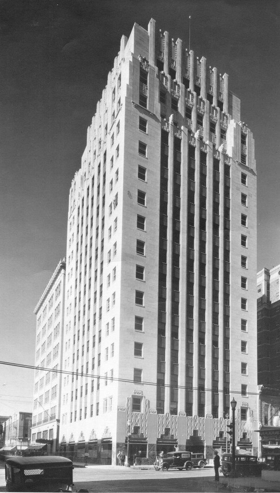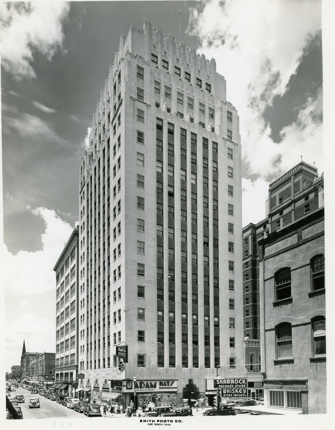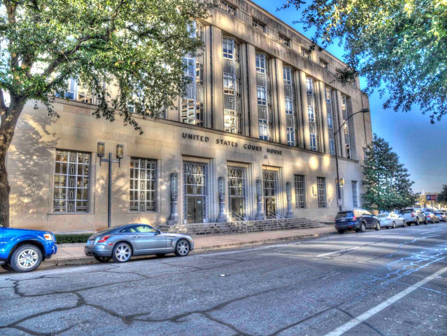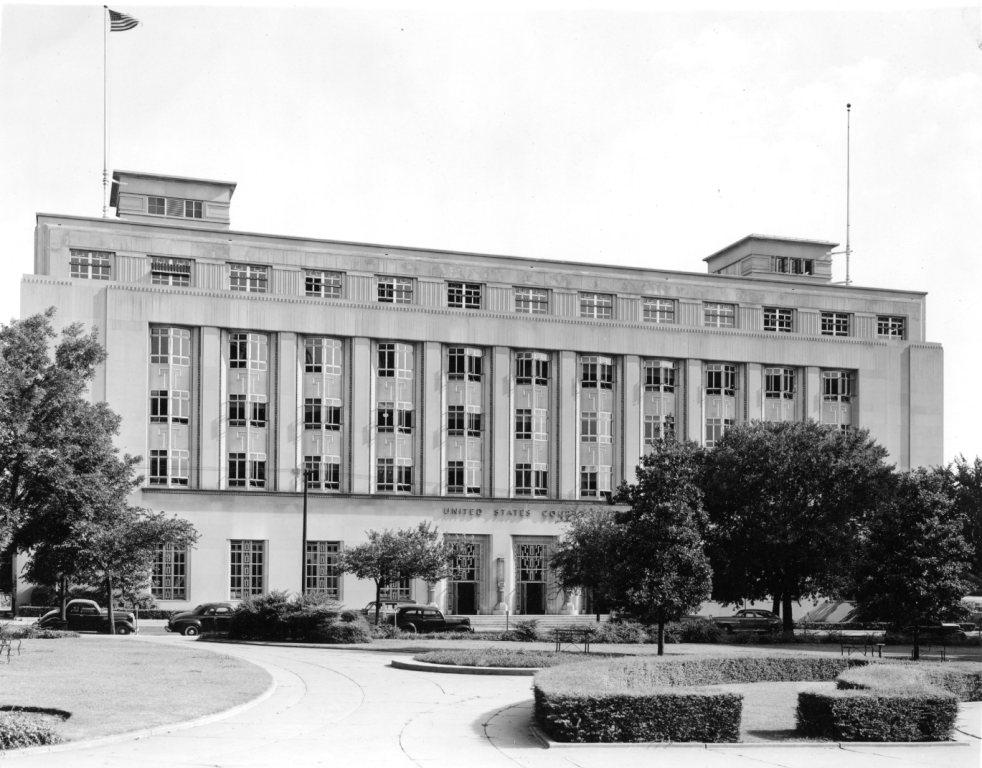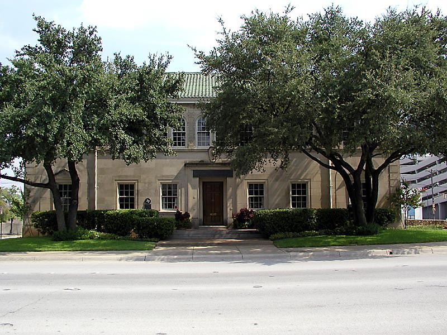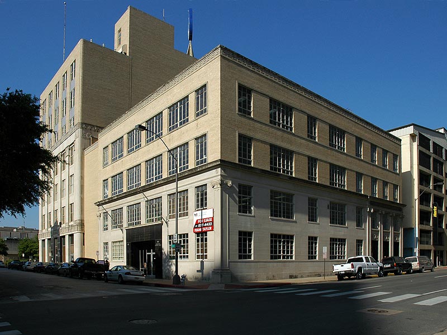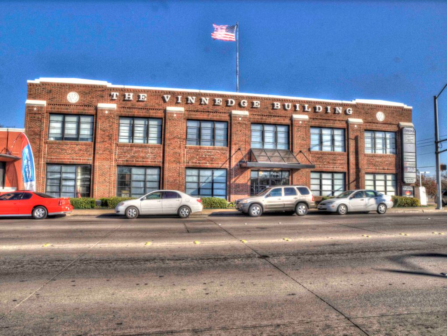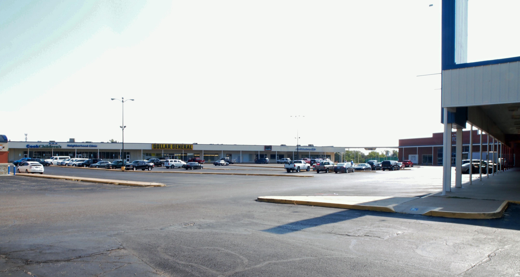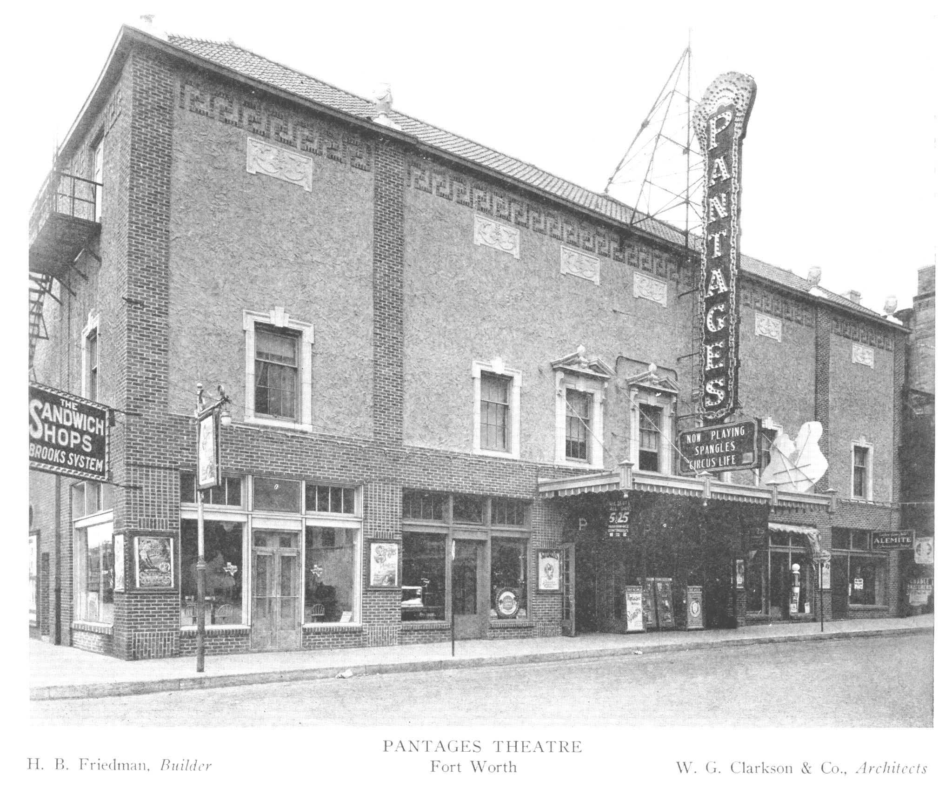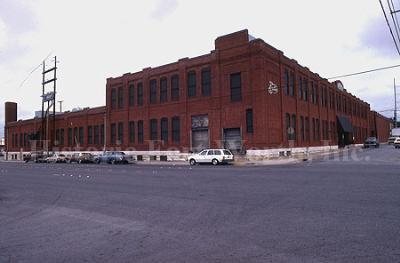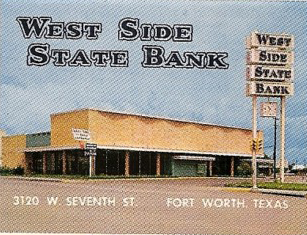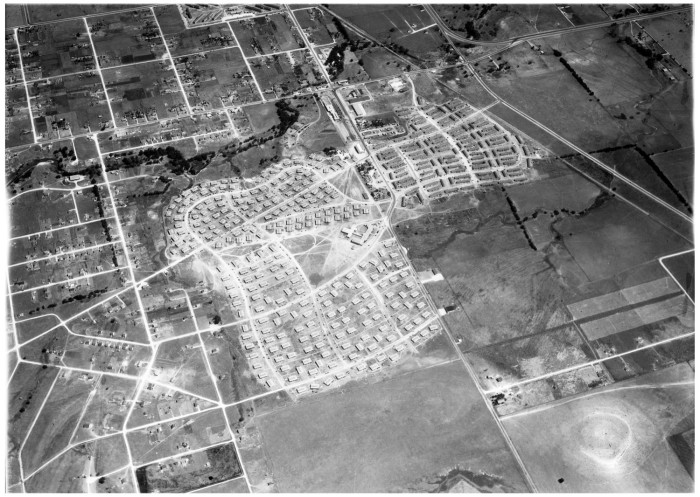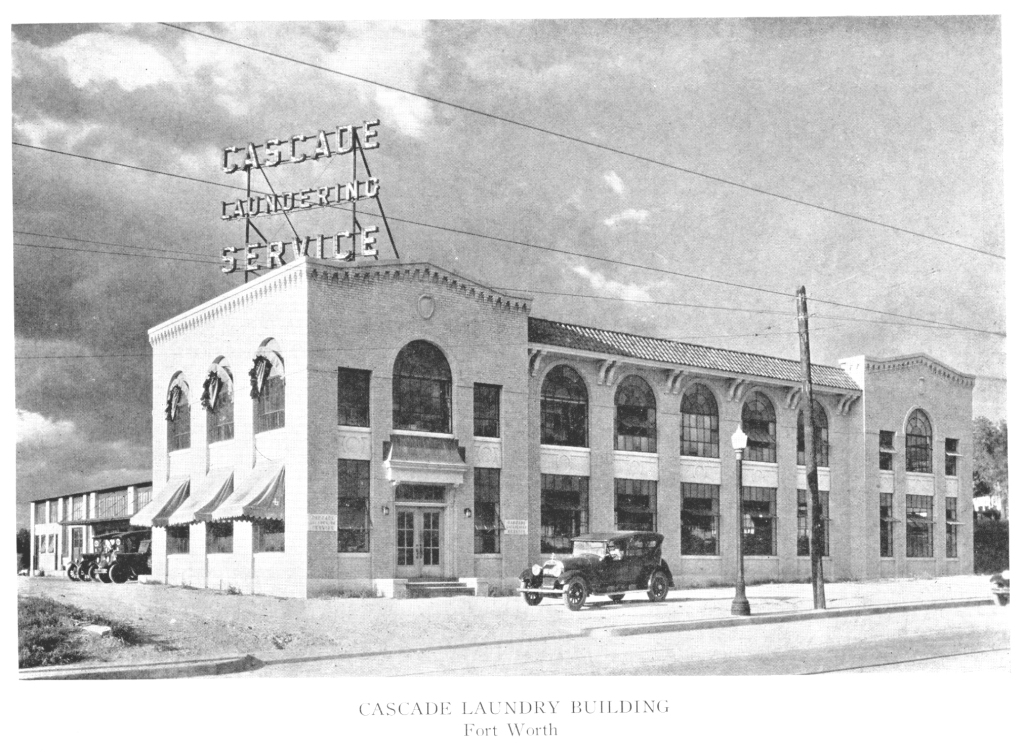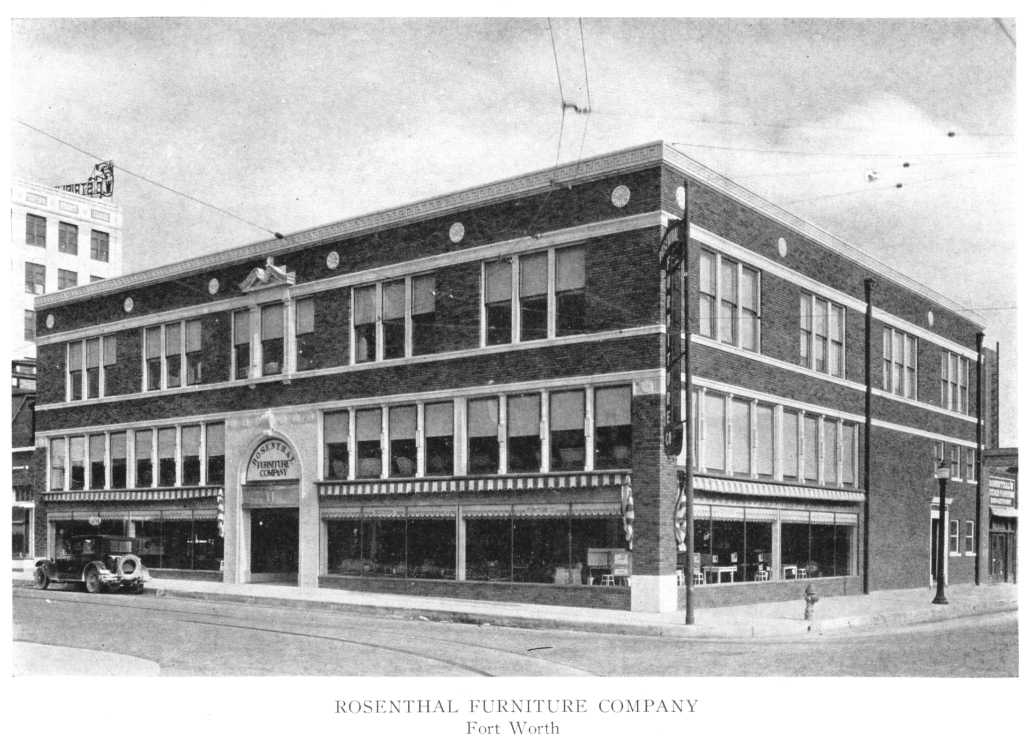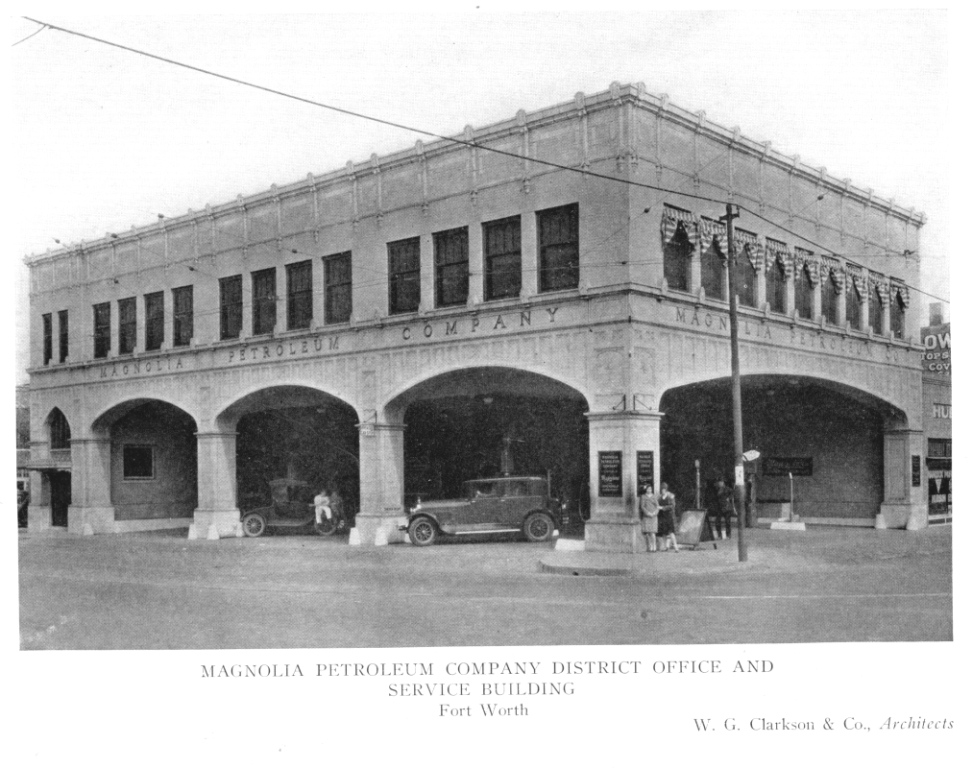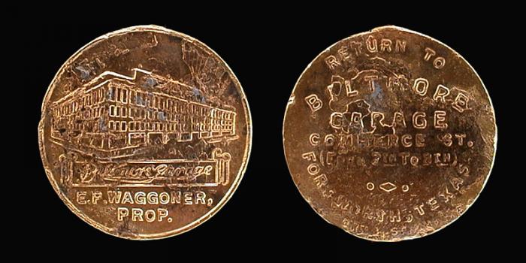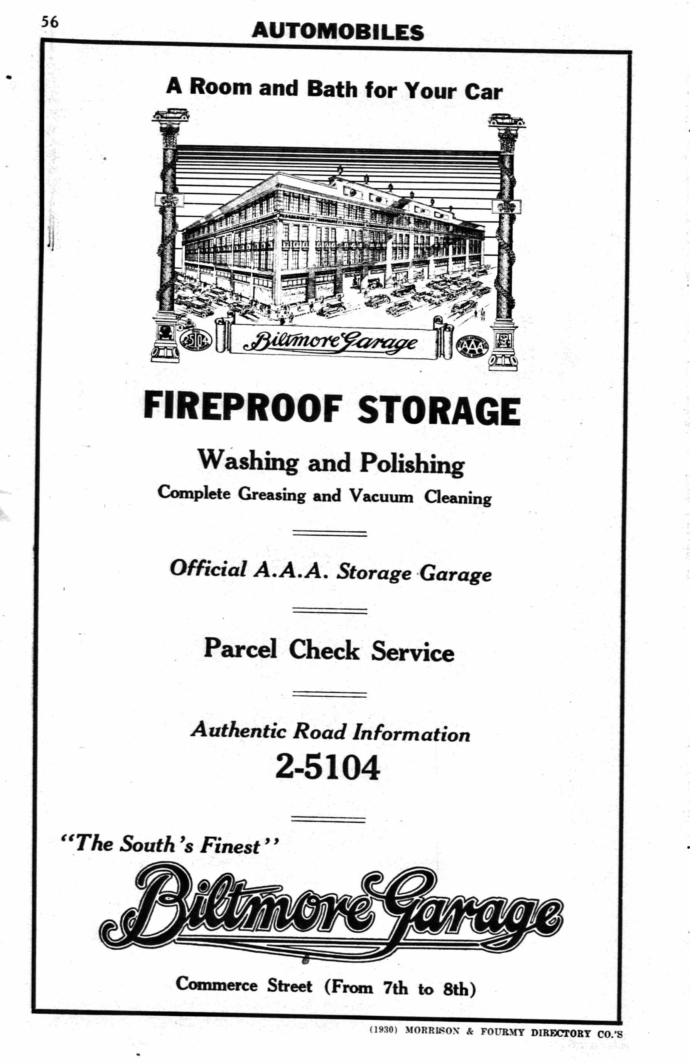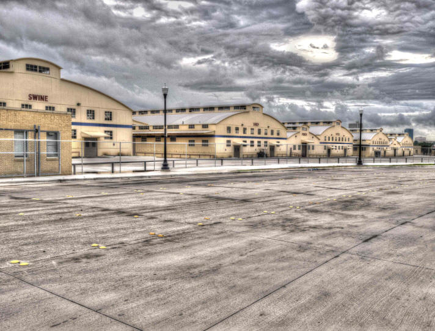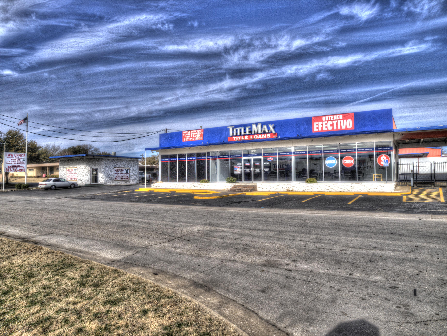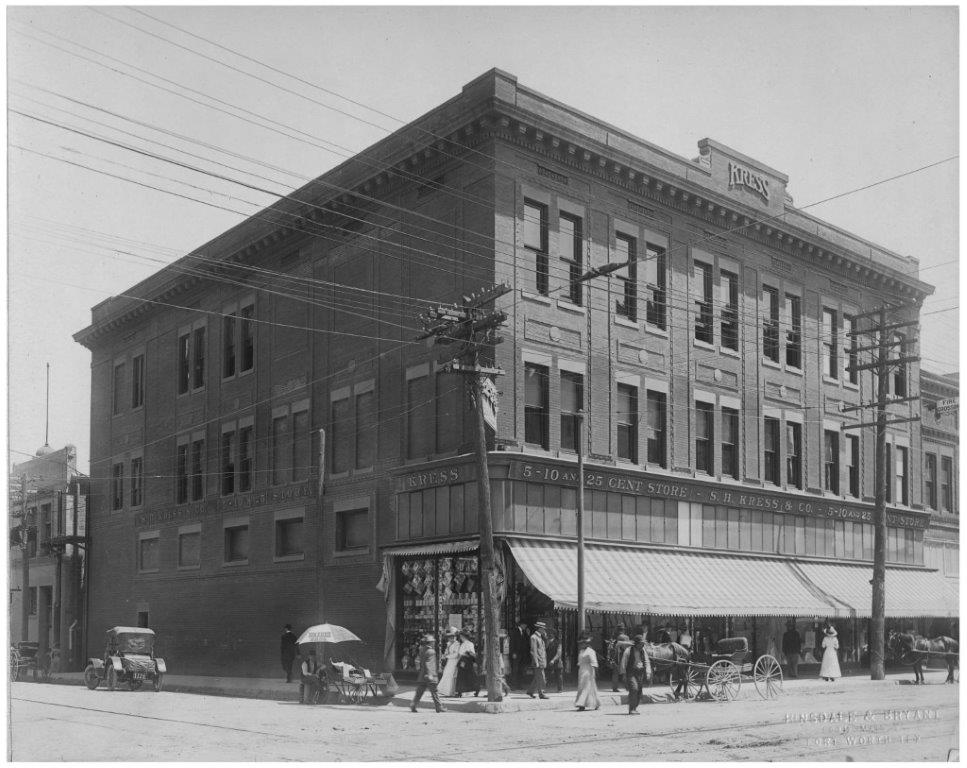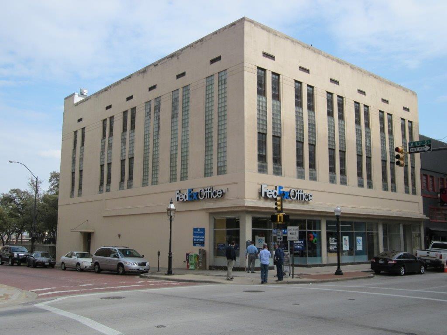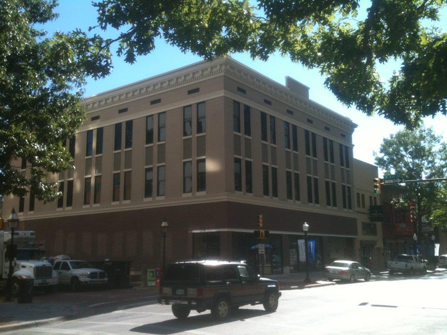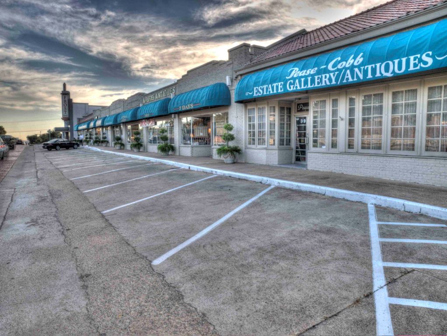When
I started collecting coins in 1937, I already knew of B.
Max Mehl. His magazine ads had popularized coin
collecting as none had before, and kids and adults alike
were scouring the loose change, the piggy bank and their
local banks in search of the "keepers."
Mehl was born in Europe in 1884 and immigrated to
the United States as a boy. He started his modest coin
buying and selling business as a home-based enterprise
in Fort Worth, Texas. In 1903 his first ad appeared in
"The Numismatist."
In 1904 he published the first of a series of coin
price booklets, which he distributed widely by mail. The
first series was known as "Catalogue of Fine Selections
of Choice United States, Gold, Silver and Copper Coins,
Private and Territorial Gold, United States Fractional
Currency, etc. etc."
In 1906, Mehl had spent $12.50 on an ad in Colliers
magazine. Also in 1906 he rented space in an office
building at 1309 Main Street.
It was reported in several sources that in the early
20th Century, more than half of the incoming mail to
Fort Worth went to 1309 Main Street.
His draw from his ads was exceptional, as no other
dealer was so resourceful at the time. His "Star Rare
Coin Book" was a featured seller in his ads at 50 cents
a copy.
By 1916 he had a new building erected at 1204 W.
Magnolia, just south of downtown Fort Worth, and named
it the "Max Mehl Building." It still stands today.
By 1924, Mehl's annual advertising budget grew to
$50,000 — an unheard of amount even for major retailers
of the time. His book included prices he offered for
various rare coins including the $50 for any 1913
Liberty head nickel. He never got one from the ads, but
many years later bought one for hundreds of times that
amount.
Among his well-known customers were Winston
Churchill, Franklin D. Roosevelt and Amon Carter. He
sold the collection of William Forrester Dunham
(1857-1936) in 1941 for $83,364.08 — a staggering amount
for the time. It included the stars of U.S. coinage:
1804 silver dollar, 1822 $5 gold piece, 1802 half dime,
and a broad selection of tokens. The three key coins
alone would bring well over $3.5 million today.
In his later years, Mehl moved to Southern
California and operated his business from Beverly Hills.
In a 1966 ad in "The Numismatist," he featured various
Washington quarters for 50 cents each and sets of
chrome-plated steel cents (1943 P, D, S) for $1.
His fame in the field is largely due to his
spreading the gospel, so to speak, of numismatics for
all. Most of the dealers of his day were more tuned into
the well heeled clients who were patrons of the arts of
their day. This was well before such innovations as Coin
World, Whitman coin folders, huge coin conventions,
formal coin grading, and investment-driven buyers and
speculators.
Although Mehl was short in stature at perhaps 5'4",
he was a giant in the field.
